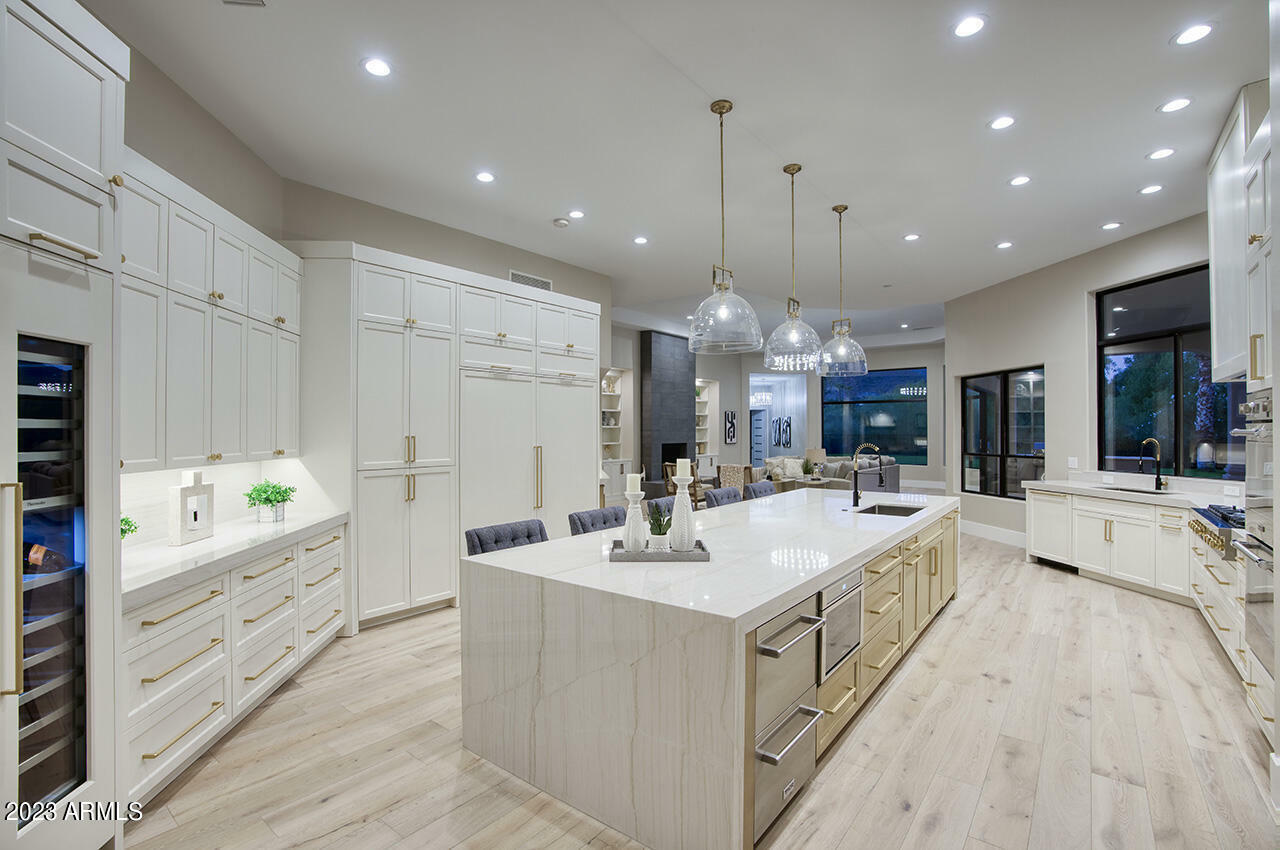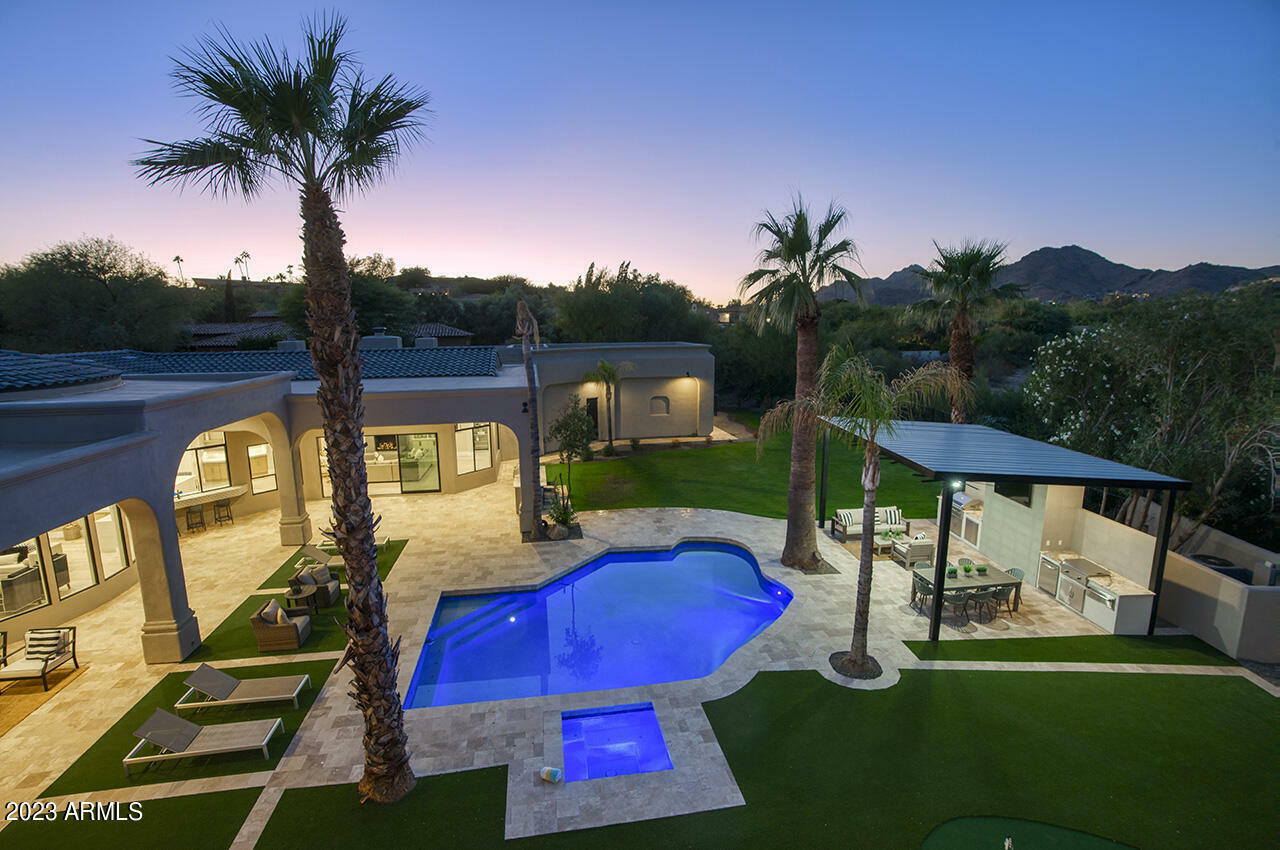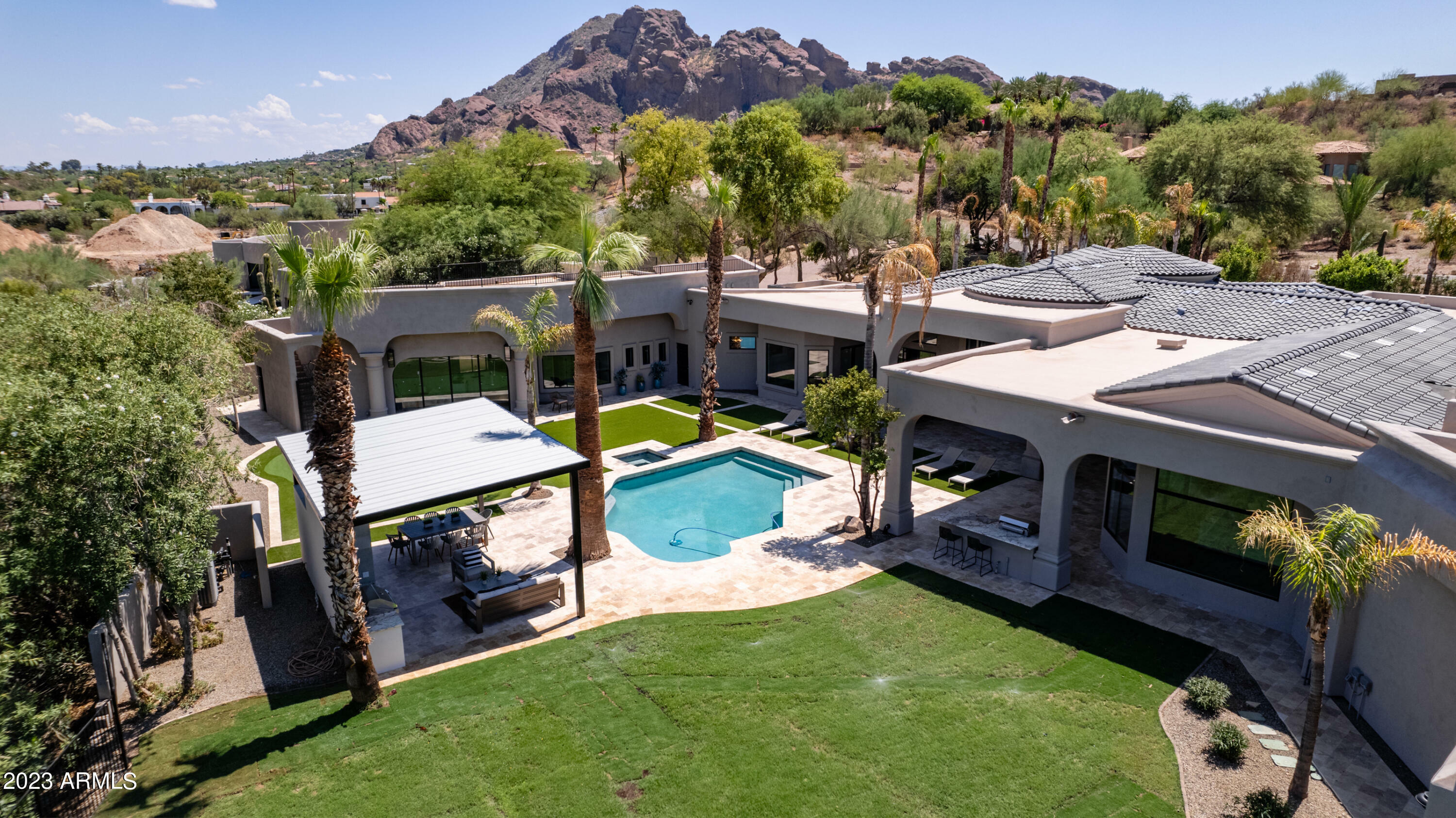


Listing Courtesy of: Arizona Regional MLS / Russ Lyon Sotheby's International Realty / Allan MacDonald
4456 E Valley Vista Lane Paradise Valley, AZ 85253
Sold (246 Days)
$6,136,000

Description
MLS #:
6598324
6598324
Taxes
$17,233
$17,233
Lot Size
1.02 acres
1.02 acres
Type
Single-Family Home
Single-Family Home
Year Built
1998
1998
Views
Mountain(s), City Lights
Mountain(s), City Lights
County
Maricopa County
Maricopa County
Listed By
Allan MacDonald, Russ Lyon Sotheby's International Realty
Bought with
Andrew R Bloom, Keller Williams Northeast Realty
Andrew R Bloom, Keller Williams Northeast Realty
Source
Arizona Regional MLS
Last checked Jan 6 2025 at 9:27 PM GMT+0000
Arizona Regional MLS
Last checked Jan 6 2025 at 9:27 PM GMT+0000
Bathroom Details
Interior Features
- Soft Water Loop
- Breakfast Bar
- 9+ Flat Ceilings
- Fire Sprinklers
- No Interior Steps
- Wet Bar
- Eat-In Kitchen
- High Speed Internet
- Pantry
- Full Bth Master Bdrm
- Kitchen Island
- Bidet
- Double Vanity
- Separate Shwr & Tub
Lot Information
- Sprinklers In Rear
- Sprinklers In Front
- Desert Front
- Grass Back
- Synthetic Grass Back
Property Features
- Fireplace: 3+ Fireplace
- Fireplace: Living Room
- Fireplace: Family Room
- Fireplace: Master Bedroom
- Fireplace: Gas
Heating and Cooling
- Natural Gas
- Refrigeration
- Ceiling Fan(s)
Pool Information
- Variable Speed Pump
- Heated
- Private
Flooring
- Carpet
- Tile
- Wood
- Stone
Exterior Features
- Stucco
- Painted
- Frame - Wood
- Roof: Foam
- Roof: Tile
Utility Information
- Sewer: Sewer In & Cnctd, Private Sewer
- Energy: Multi-Zones, Sunscreen(s)
School Information
- Elementary School: Hopi Elementary School
- Middle School: Ingleside Middle School
- High School: Saguaro High School
Parking
- Electric Door Opener
- Separate Strge Area
- Extnded Lngth Garage
Stories
- 1.00000000
Living Area
- 10,338 sqft
Disclaimer: Listing Data Copyright 2025 Arizona Regional Multiple Listing Service, Inc. All Rights reserved
Information Deemed Reliable but not Guaranteed.
ARMLS Last Updated: 1/6/25 13:27.
Information Deemed Reliable but not Guaranteed.
ARMLS Last Updated: 1/6/25 13:27.



Transformed with the finest finishes including natural wide plank oak wood flooring, fresh interior and exterior paint, new roof, striking restoration hardware style lighting fixtures, modern woodwork, tile accents and surrounds, and fitting wine wall in dining room. The private owner's suite overlooks the expansive grassy backyard and claims abundant natural light, with spa-like bath and large exercise room you will have your own wellness retreat experience every day. The private resort style sprawling back yard boasts scenic mountain views, with newly added covered outdoor living and kitchen, putting green, pool and spa, expansive covered patios, and extensive grass area. Minutes to hiking at Camelback Mountain, close to exclusive PV and Arcadia shopping and restaurants. A special opportunity to enjoy elite estate living in prominent PV.