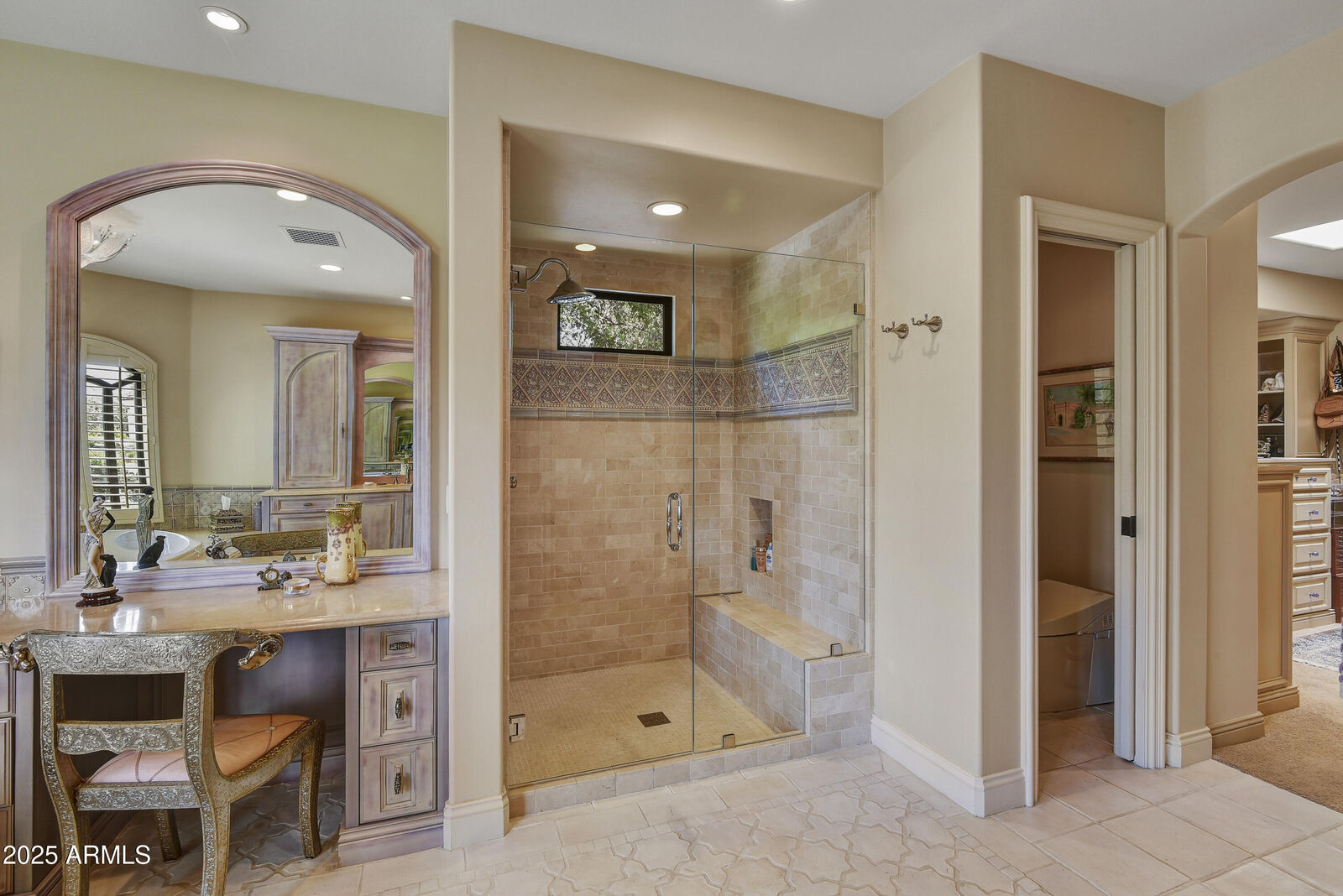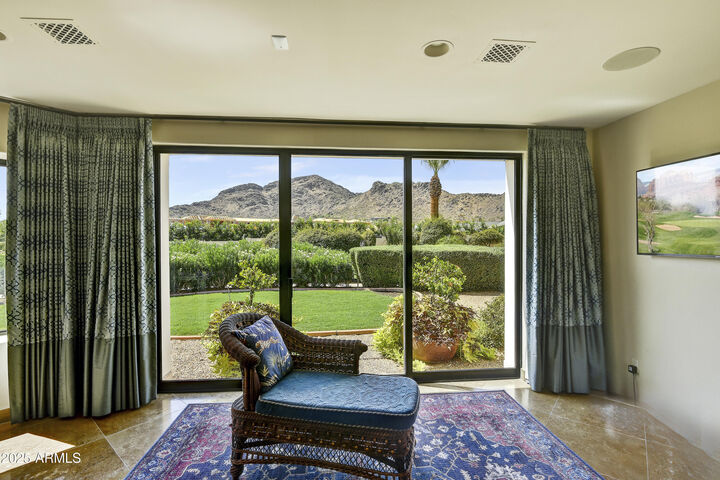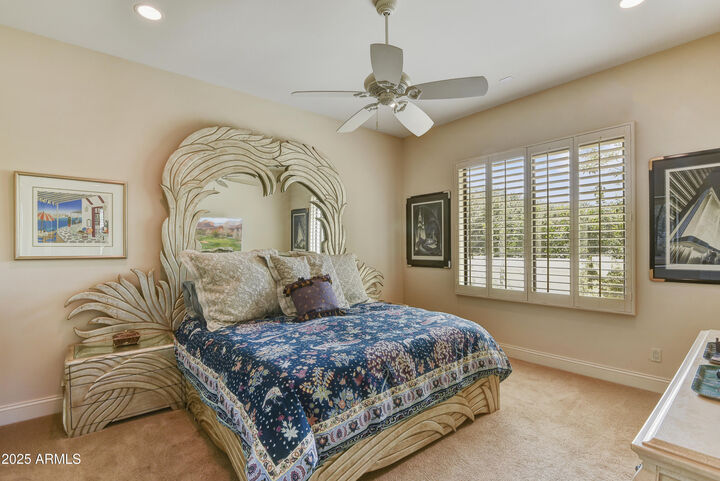


5747 E Caballo Drive Paradise Valley, AZ 85253
6915852
$9,617
0.99 acres
Single-Family Home
1991
Santa Barbara/Tuscan
Mountain(s)
Maricopa County
Listed By
Arizona Regional MLS
Last checked Sep 18 2025 at 4:46 PM GMT+0000
- Vaulted Ceiling(s)
- 9+ Flat Ceilings
- Eat-In Kitchen
- High Speed Internet
- Pantry
- Full Bth Master Bdrm
- Kitchen Island
- Bidet
- Double Vanity
- Separate Shwr & Tub
- Tub With Jets
- Granite Counters
- Sprinklers In Rear
- Sprinklers In Front
- Auto Timer H2o Front
- Grass Back
- Auto Timer H2o Back
- Grass Front
- Fireplace: 3+ Fireplace
- Fireplace: Living Room
- Fireplace: Family Room
- Fireplace: Master Bedroom
- Fireplace: Gas
- Natural Gas
- Central Air
- Ceiling Fan(s)
- Programmable Thmstat
- Diving Pool
- Carpet
- Wood
- Stone
- Stucco
- Painted
- Wood Frame
- Roof: Foam
- Roof: Tile
- Sewer: Public Sewer
- Elementary School: Cherokee Elementary School
- Middle School: Cocopah Middle School
- High School: Chaparral High School
- Side Vehicle Entry
- Attch'D Gar Cabinets
- Gated
- Circular Driveway
- Garage Door Opener
- 1.00000000
- 6,040 sqft
Estimated Monthly Mortgage Payment
*Based on Fixed Interest Rate withe a 30 year term, principal and interest only
Listing price
Down payment
Interest rate
%Information Deemed Reliable but not Guaranteed.
ARMLS Last Updated: 9/18/25 09:46.



Description