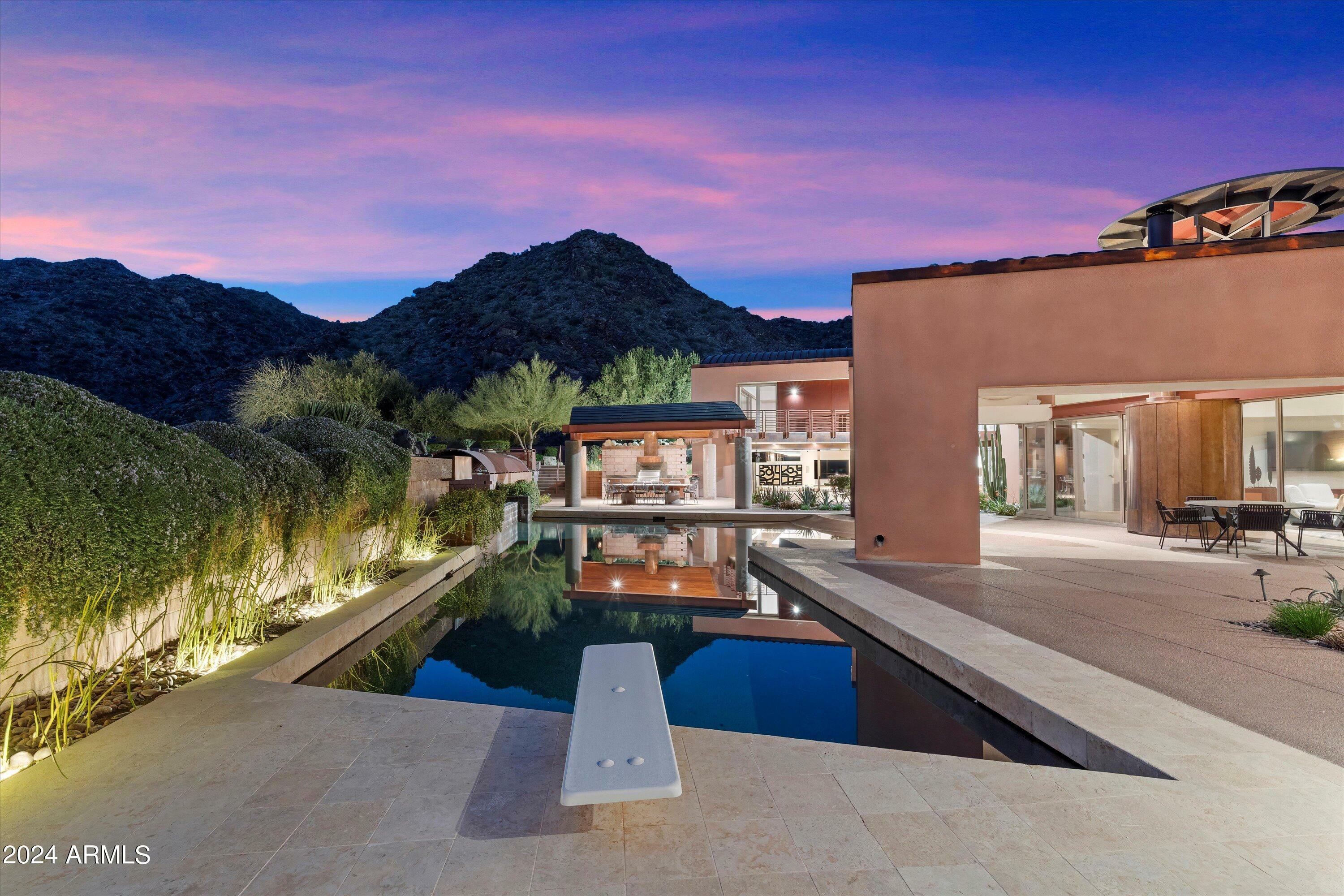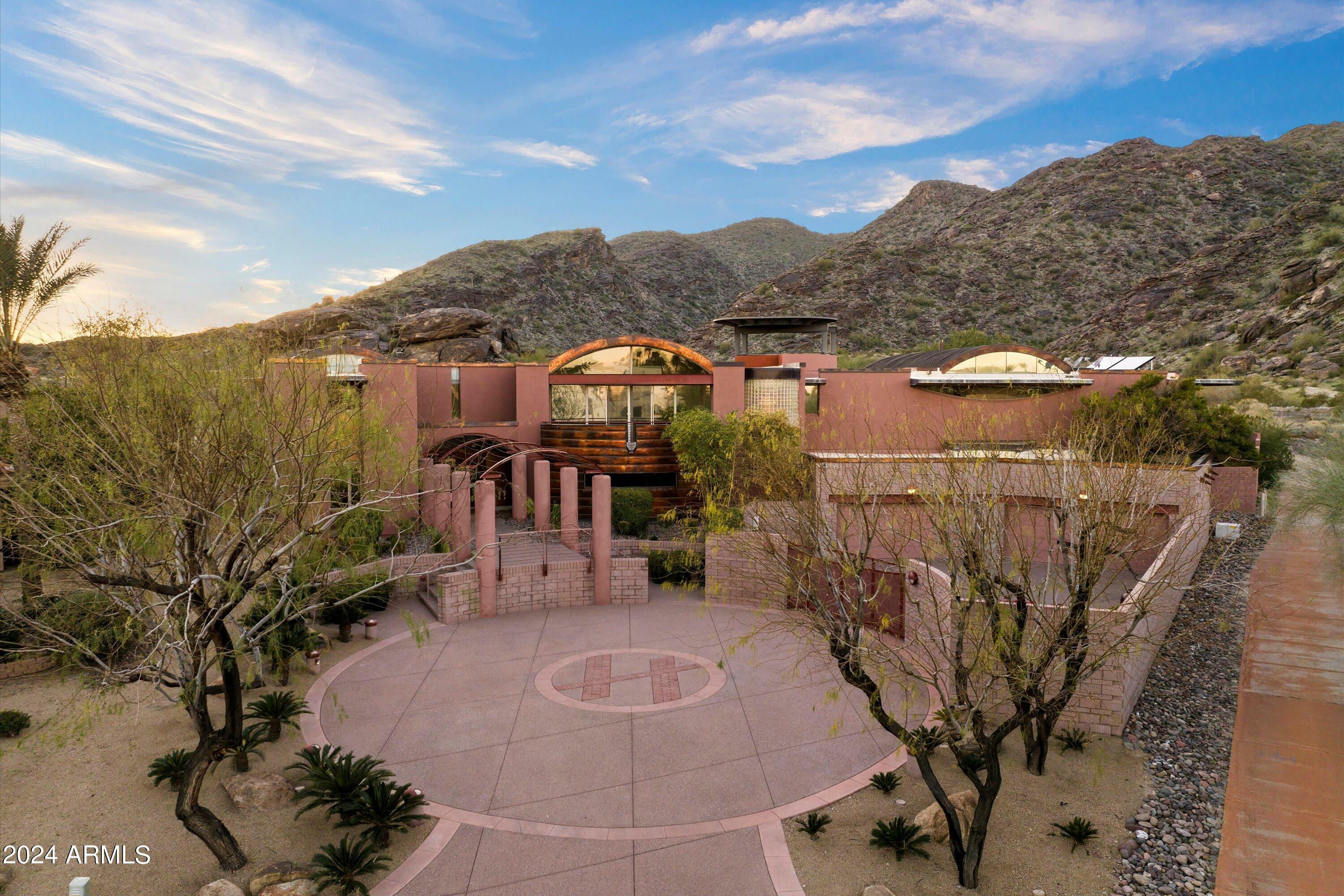


Listing Courtesy of: Arizona Regional MLS / Russ Lyon Sotheby's International Realty / Frank Aazami / David Arustamian
11616 S Equestrian Trail Phoenix, AZ 85044
Sold (111 Days)
$3,150,000
MLS #:
6666121
6666121
Taxes
$16,596
$16,596
Lot Size
0.88 acres
0.88 acres
Type
Single-Family Home
Single-Family Home
Year Built
1995
1995
Style
Contemporary
Contemporary
Views
City Lights, Mountain(s)
City Lights, Mountain(s)
County
Maricopa County
Maricopa County
Listed By
Frank Aazami, Russ Lyon Sotheby's International Realty
David Arustamian, Russ Lyon Sotheby's International Realty
David Arustamian, Russ Lyon Sotheby's International Realty
Bought with
Robert Deandrea, Momentum Brokers LLC
Robert Deandrea, Momentum Brokers LLC
Source
Arizona Regional MLS
Last checked Jun 9 2025 at 1:20 PM GMT+0000
Arizona Regional MLS
Last checked Jun 9 2025 at 1:20 PM GMT+0000
Bathroom Details
Interior Features
- Master Downstairs
- Upstairs
- Eat-In Kitchen
- Breakfast Bar
- Central Vacuum
- Fire Sprinklers
- Vaulted Ceiling(s)
- Wet Bar
- Kitchen Island
- Pantry
- 2 Master Baths
- Bidet
- Double Vanity
- Full Bth Master Bdrm
- Separate Shwr & Tub
- Tub With Jets
- High Speed Internet
- Smart Home
- Granite Counters
Lot Information
- Sprinklers In Rear
- Sprinklers In Front
- Desert Back
- Desert Front
- Gravel/Stone Front
- Gravel/Stone Back
- Grass Back
- Auto Timer H2o Front
- Auto Timer H2o Back
- Irrigation Front
- Irrigation Back
Property Features
- Fireplace: 3+ Fireplace
- Fireplace: Two Way Fireplace
- Fireplace: Living Room
- Fireplace: Master Bedroom
- Fireplace: Gas
Heating and Cooling
- Electric
- Refrigeration
- Programmable Thmstat
- Ceiling Fan(s)
Pool Information
- Lap
- Private
Homeowners Association Information
- Dues: $228
Flooring
- Carpet
- Stone
- Tile
- Wood
Exterior Features
- Eifs Synthetic Stcco
- Block
- Roof: Foam
- Roof: Metal
Utility Information
- Utilities: Propane
- Sewer: Public Sewer
- Energy: Multi-Zones, Water Heater
School Information
- Elementary School: Kyrene De La Colina School
- Middle School: Kyrene Centennial Middle School
- High School: Mountain Pointe High School
Parking
- Dir Entry Frm Garage
- Electric Door Opener
- Extnded Lngth Garage
- Separate Strge Area
- Gated
Stories
- 2.00000000
Living Area
- 10,519 sqft
Disclaimer: Listing Data Copyright 2025 Arizona Regional Multiple Listing Service, Inc. All Rights reserved
Information Deemed Reliable but not Guaranteed.
ARMLS Last Updated: 6/9/25 06:20.
Information Deemed Reliable but not Guaranteed.
ARMLS Last Updated: 6/9/25 06:20.





Description