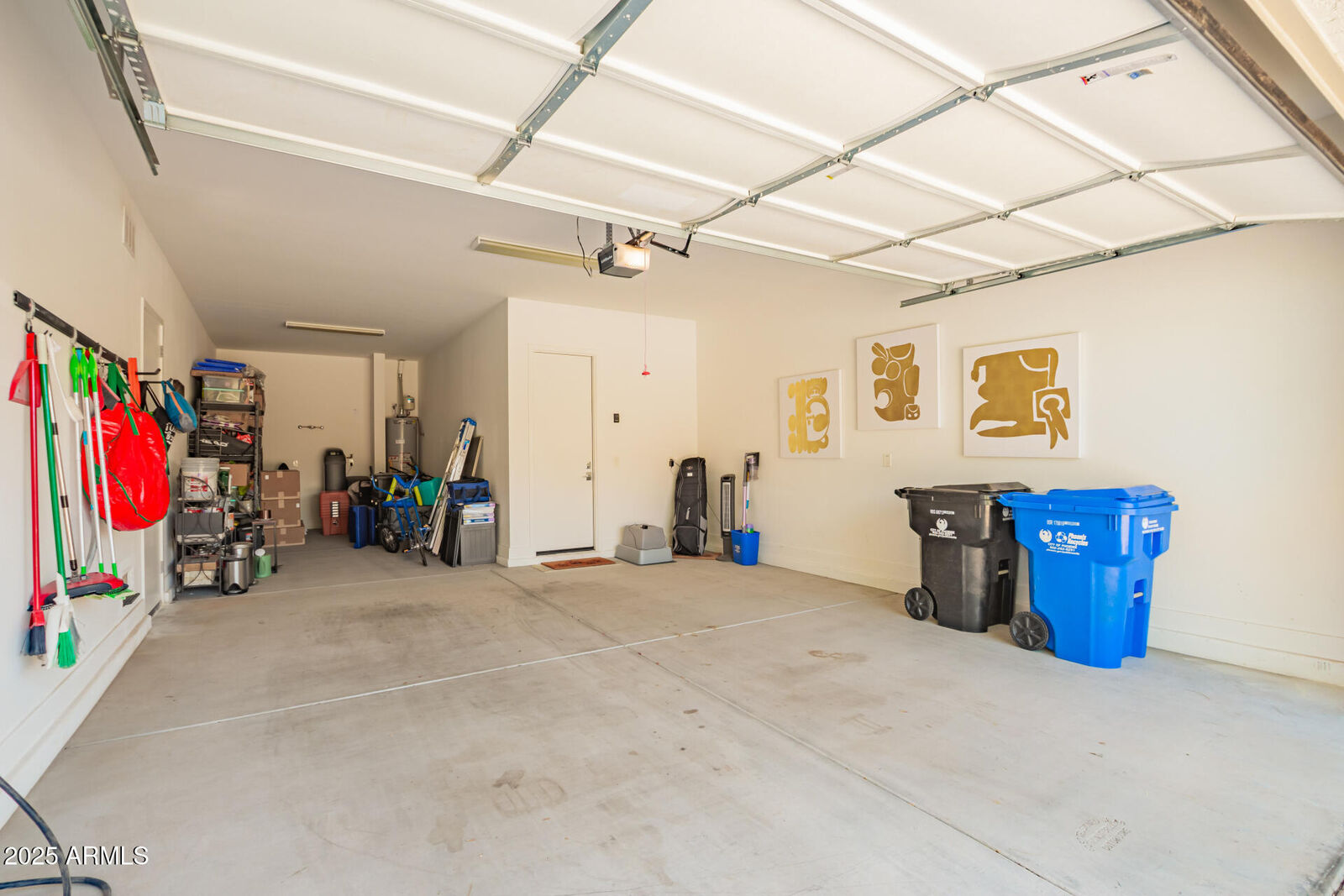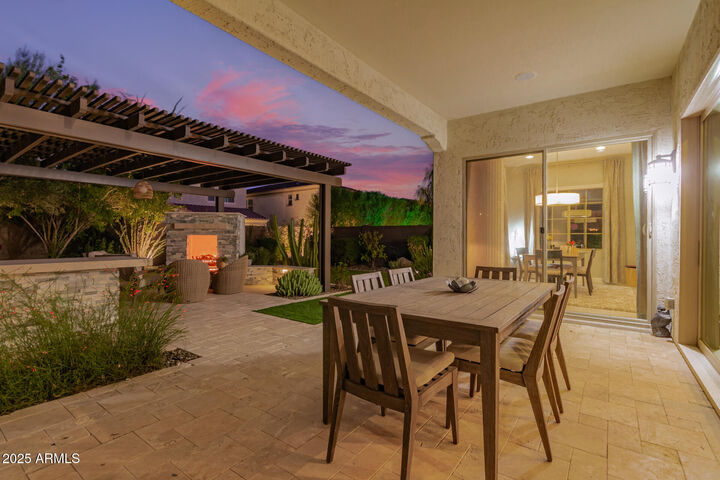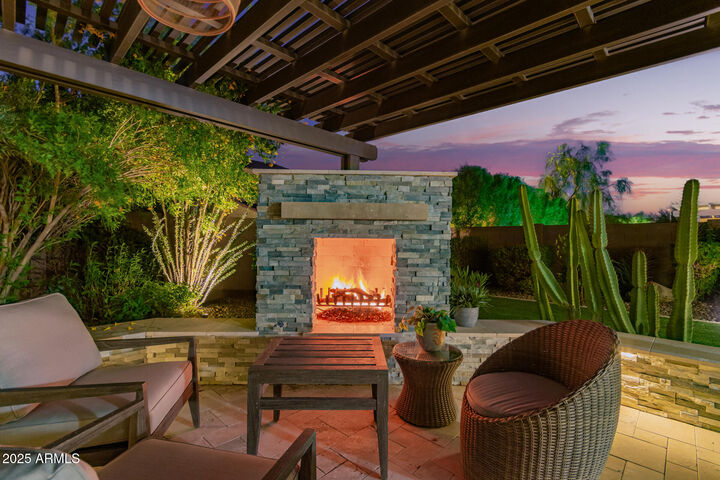


3251 E Bryce Lane Phoenix, AZ 85050
-
OPENSun, Oct 51:00 pm - 4:00 pm
Description
6922084
$3,784
5,771 SQFT
Single-Family Home
2018
Contemporary
Maricopa County
Listed By
Arizona Regional MLS
Last checked Oct 4 2025 at 10:35 PM GMT+0000
- Breakfast Bar
- 9+ Flat Ceilings
- Eat-In Kitchen
- High Speed Internet
- Pantry
- Full Bth Master Bdrm
- Kitchen Island
- Double Vanity
- Separate Shwr & Tub
- Upstairs
- Granite Counters
- Desert Back
- Desert Front
- Gravel/Stone Front
- Synthetic Grass Back
- Gravel/Stone Back
- Fireplace: Exterior Fireplace
- Natural Gas
- Central Air
- Dues: $145
- Carpet
- Tile
- Stucco
- Painted
- Wood Frame
- Roof: Tile
- Sewer: Public Sewer
- Elementary School: Sky Crossing Elementary School
- Middle School: Wildfire Elementary School
- High School: Pinnacle High School
- Garage Door Opener
- Direct Access
- Tandem Garage
- 2.00000000
- 3,355 sqft
Estimated Monthly Mortgage Payment
*Based on Fixed Interest Rate withe a 30 year term, principal and interest only
Listing price
Down payment
Interest rate
%Information Deemed Reliable but not Guaranteed.
ARMLS Last Updated: 10/4/25 15:35.


