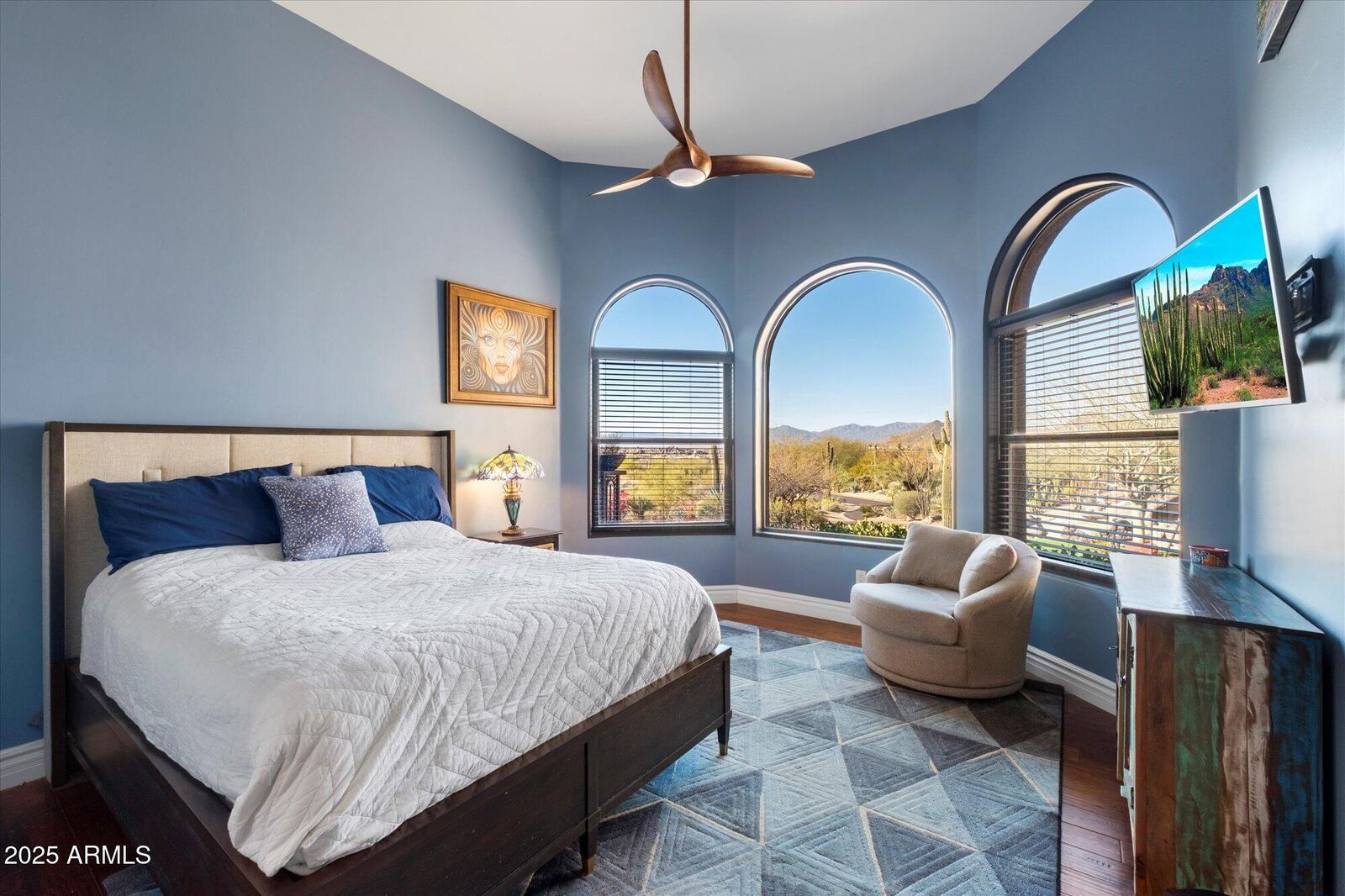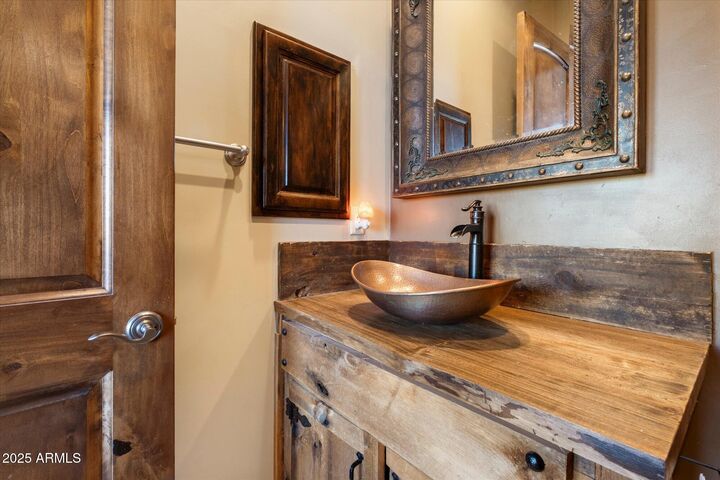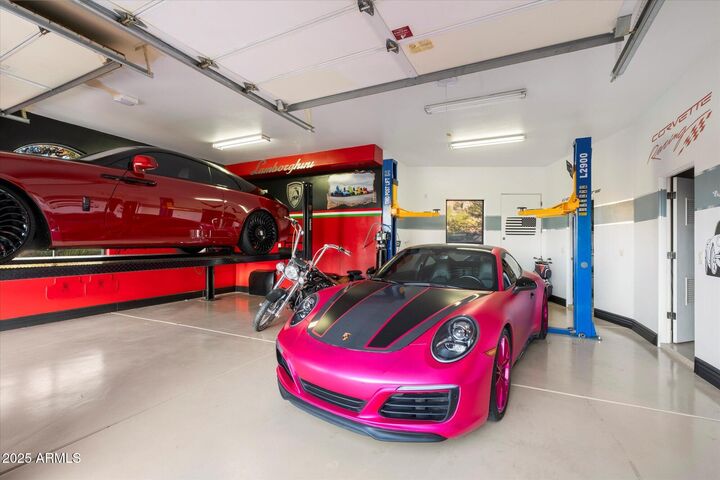


10471 E White Feather Lane Scottsdale, AZ 85262
6837263
$6,580
2.63 acres
Single-Family Home
2001
Santa Barbara/Tuscan
Mountain(s)
Maricopa County
Listed By
Arizona Regional MLS
Last checked Jan 12 2026 at 12:14 PM GMT+0000
- Central Vacuum
- Vaulted Ceiling(s)
- Breakfast Bar
- Furnished(See Rmrks)
- 9+ Flat Ceilings
- Wet Bar
- Eat-In Kitchen
- High Speed Internet
- Pantry
- Full Bth Master Bdrm
- Kitchen Island
- Double Vanity
- Separate Shwr & Tub
- Upstairs
- Granite Counters
- North/South Exposure
- Hillside Lot
- Cul-De-Sac
- Desert Back
- Desert Front
- Synthetic Grass Back
- Fireplace: Exterior Fireplace
- Fireplace: Two Way Fireplace
- Fireplace: Living Room
- Fireplace: Family Room
- Fireplace: Master Bedroom
- Fireplace: Gas
- Fireplace: Fire Pit
- Natural Gas
- Central Air
- Ceiling Fan(s)
- Play Pool
- Heated
- Fenced
- Dues: $600
- Carpet
- Stone
- Stucco
- Painted
- Stone
- Wood Frame
- Roof: Foam
- Roof: Built-Up
- Roof: Tile
- Sewer: Sewer In & Cnctd, Public Sewer
- Energy: Multi-Zones
- Elementary School: Desert Sun Academy
- Middle School: Sonoran Trails Middle School
- High School: Cactus Shadows High School
- Circular Driveway
- 2.00000000
- 4,562 sqft
Estimated Monthly Mortgage Payment
*Based on Fixed Interest Rate withe a 30 year term, principal and interest only
Listing price
Down payment
Interest rate
%Information Deemed Reliable but not Guaranteed.
ARMLS Last Updated: 1/12/26 04:14.




Description