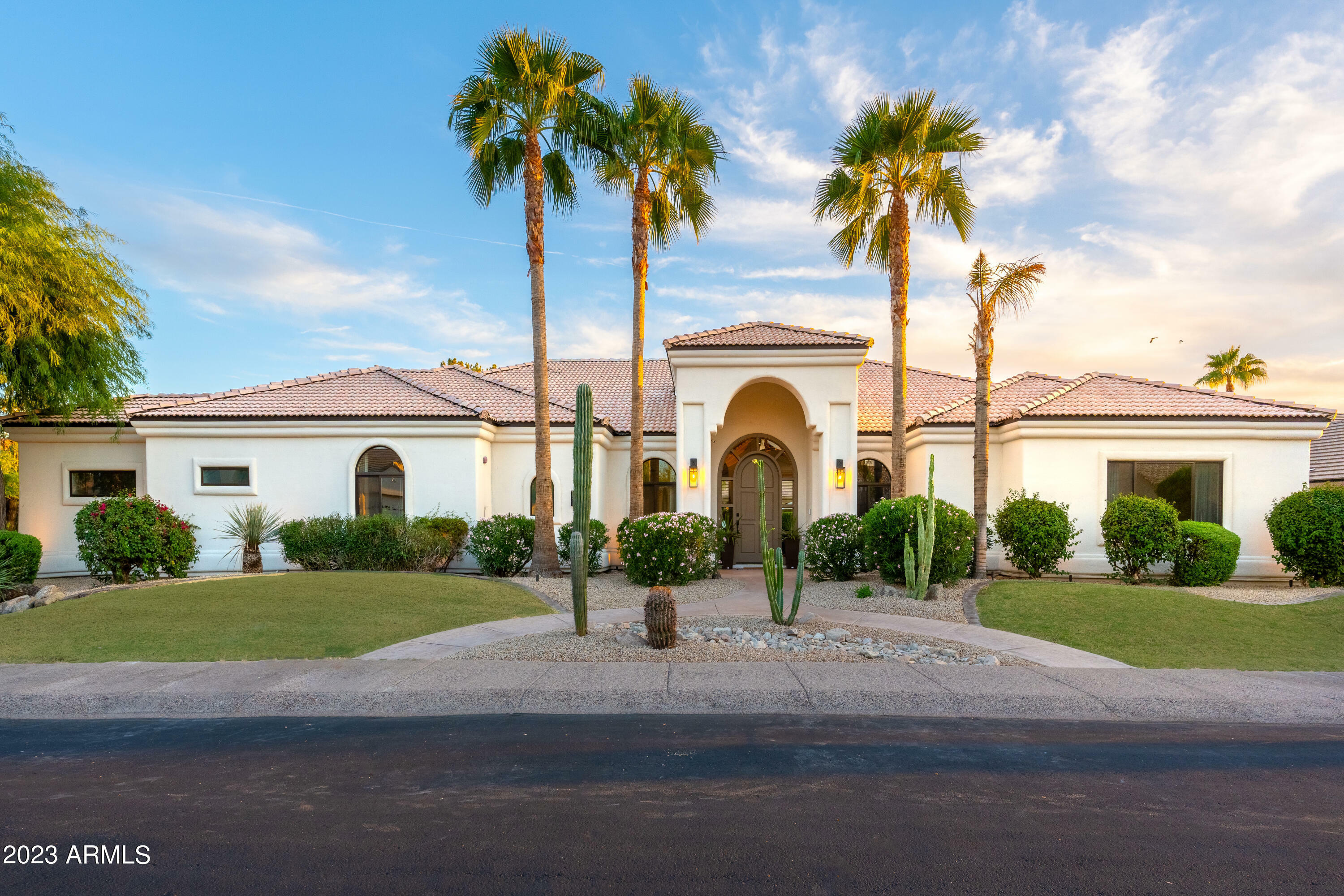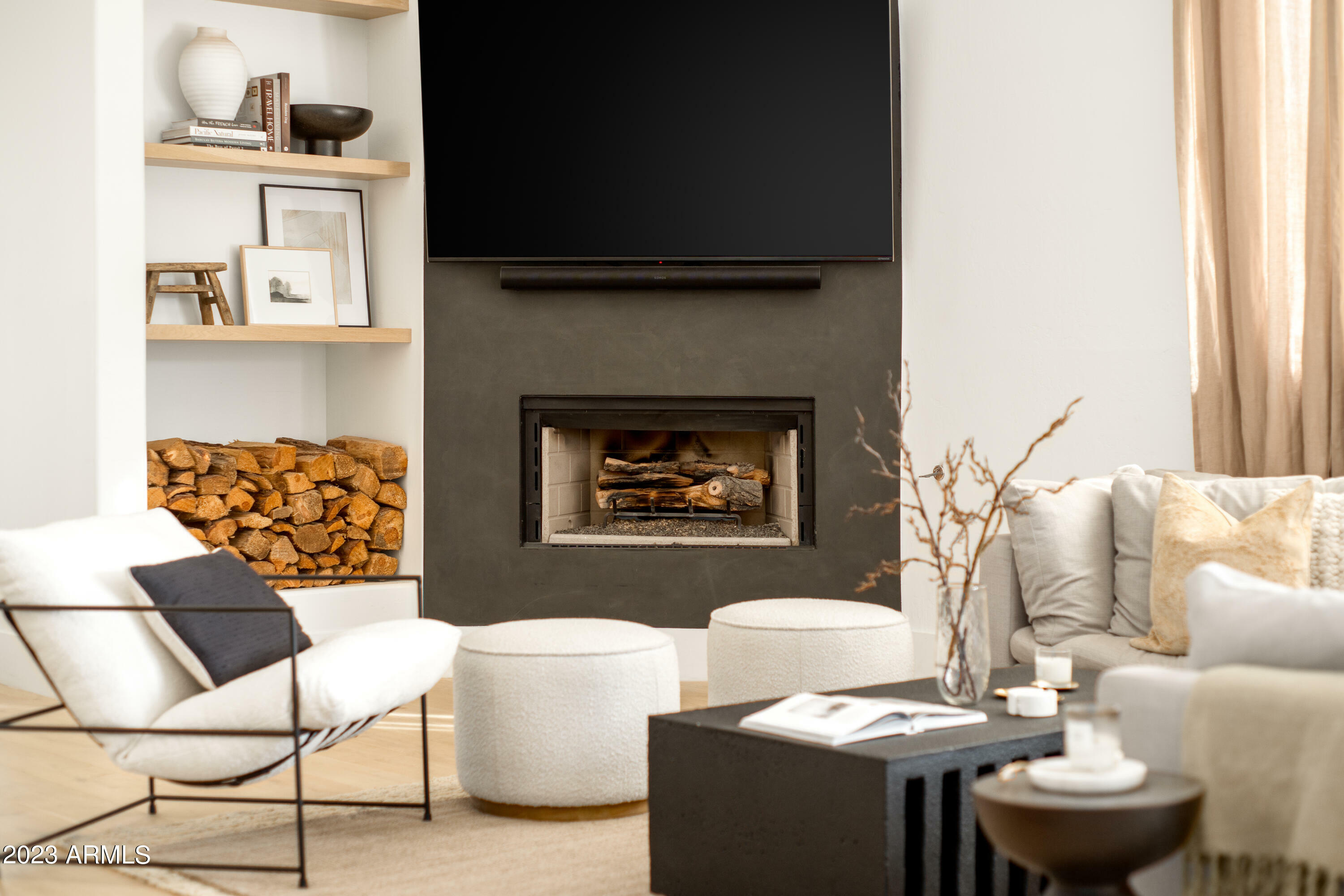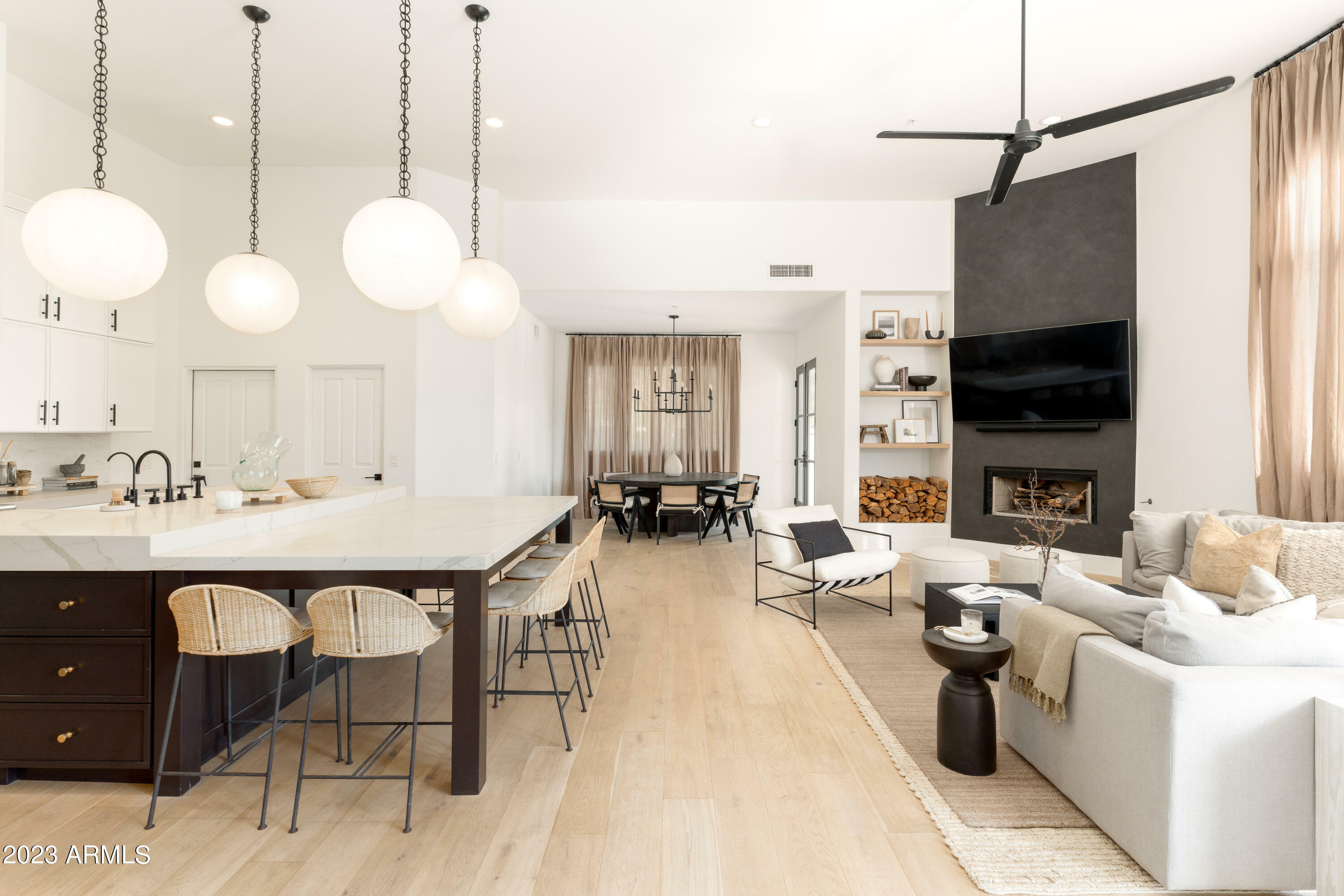


Listing Courtesy of: Arizona Regional MLS / The Agency / Artie Baxter
11393 E Sorrel Lane Scottsdale, AZ 85259
Sold (187 Days)
$2,275,000
MLS #:
6609329
6609329
Taxes
$5,622
$5,622
Lot Size
0.33 acres
0.33 acres
Type
Single-Family Home
Single-Family Home
Year Built
1995
1995
Style
Spanish
Spanish
County
Maricopa County
Maricopa County
Listed By
Adrian Heyman, Scottsdale
Artie Baxter, Scottsdale
Artie Baxter, Scottsdale
Bought with
Joyce Lynch, Russ Lyon Sotheby's International Realty
Joyce Lynch, Russ Lyon Sotheby's International Realty
Source
Arizona Regional MLS
Last checked Oct 30 2024 at 9:00 AM GMT+0000
Arizona Regional MLS
Last checked Oct 30 2024 at 9:00 AM GMT+0000
Bathroom Details
Interior Features
- Soft Water Loop
- Breakfast Bar
- 9+ Flat Ceilings
- Drink Wtr Filter Sys
- Fire Sprinklers
- No Interior Steps
- Central Vacuum
- Vaulted Ceiling(s)
- Eat-In Kitchen
- High Speed Internet
- Pantry
- Full Bth Master Bdrm
- Kitchen Island
- Double Vanity
- Separate Shwr & Tub
- Granite Counters
Lot Information
- Corner Lot
- Sprinklers In Rear
- Sprinklers In Front
- Desert Back
- Desert Front
- Auto Timer H2o Front
- Grass Back
- Auto Timer H2o Back
- Grass Front
- Irrigation Front
- Irrigation Back
Property Features
- Fireplace: 3+ Fireplace
- Fireplace: Living Room
- Fireplace: Family Room
- Fireplace: Master Bedroom
- Fireplace: Gas
Heating and Cooling
- Natural Gas
- Refrigeration
- Ceiling Fan(s)
Pool Information
- Variable Speed Pump
- Heated
- Private
Homeowners Association Information
- Dues: $213
Flooring
- Wood
Exterior Features
- Stucco
- Painted
- Frame - Wood
- Roof: Tile
Utility Information
- Sewer: Sewer In & Cnctd, Public Sewer
- Energy: Multi-Zones
School Information
- Elementary School: Laguna Elementary School
- Middle School: Mountainside Middle School
- High School: Desert Mountain High School
Parking
- Electric Door Opener
- Side Vehicle Entry
- Dir Entry Frm Garage
Stories
- 1.00000000
Living Area
- 4,473 sqft
Disclaimer: Listing Data Copyright 2024 Arizona Regional Multiple Listing Service, Inc. All Rights reserved
Information Deemed Reliable but not Guaranteed.
ARMLS Last Updated: 10/30/24 02:00.
Information Deemed Reliable but not Guaranteed.
ARMLS Last Updated: 10/30/24 02:00.



Description