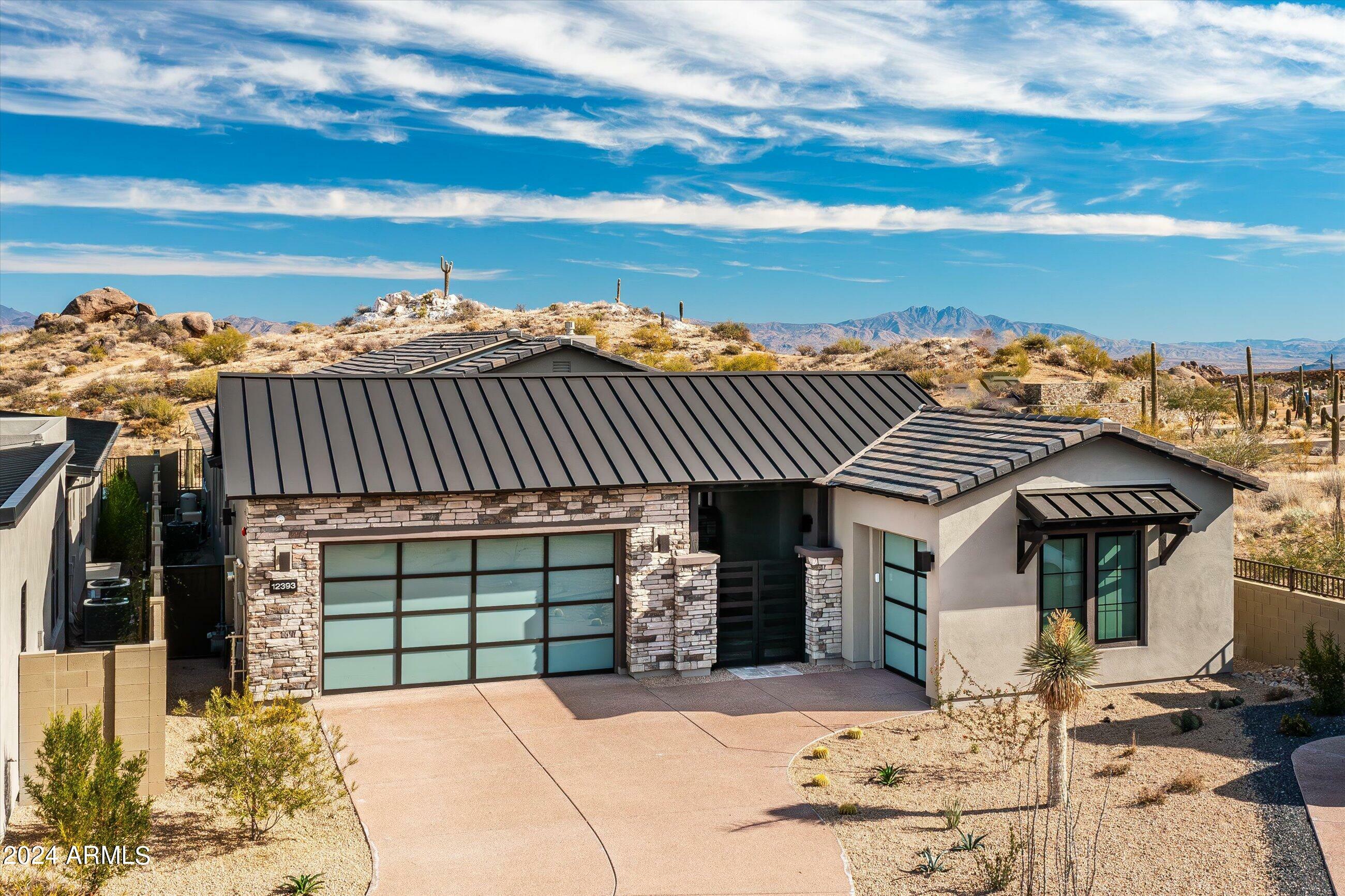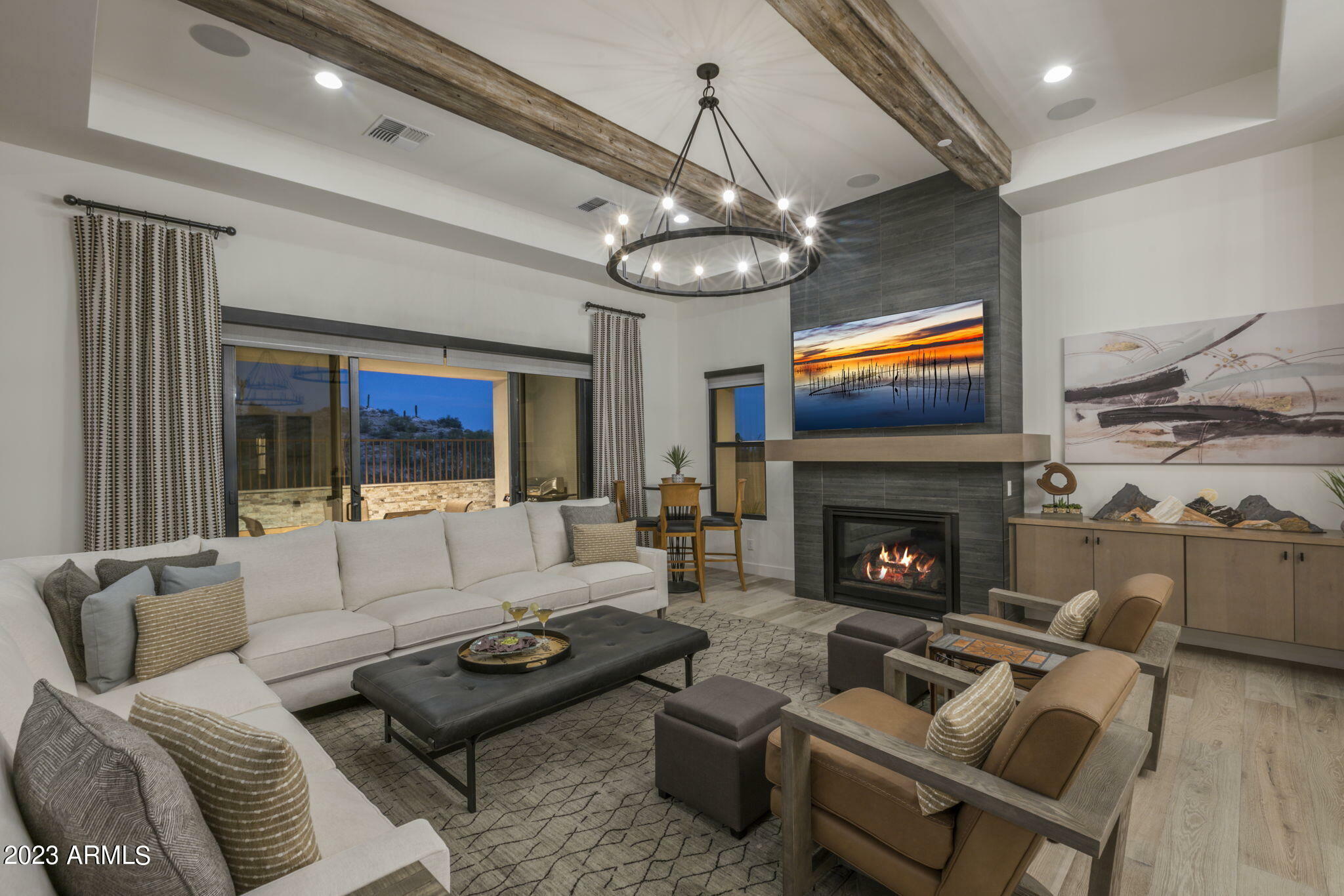


Listing Courtesy of: Arizona Regional MLS / Russ Lyon Sotheby's International Realty / Cindy Metz / Kathy Reisdorf
12393 E Black Rock Road Scottsdale, AZ 85255
Sold (212 Days)
$2,175,000
MLS #:
6631094
6631094
Taxes
$3,481
$3,481
Lot Size
10,034 SQFT
10,034 SQFT
Type
Single-Family Home
Single-Family Home
Year Built
2022
2022
Style
Ranch
Ranch
Views
City Lights, Mountain(s)
City Lights, Mountain(s)
County
Maricopa County
Maricopa County
Listed By
Cindy Metz, Russ Lyon Sotheby's International Realty
Kathy Reisdorf, Russ Lyon Sotheby's International Realty
Kathy Reisdorf, Russ Lyon Sotheby's International Realty
Bought with
Sean Elton, Homesmart
Sean Elton, Homesmart
Source
Arizona Regional MLS
Last checked Jun 6 2025 at 7:42 PM GMT+0000
Arizona Regional MLS
Last checked Jun 6 2025 at 7:42 PM GMT+0000
Bathroom Details
Interior Features
- Eat-In Kitchen
- Breakfast Bar
- 9+ Flat Ceilings
- Drink Wtr Filter Sys
- Fire Sprinklers
- No Interior Steps
- Soft Water Loop
- Kitchen Island
- Pantry
- Double Vanity
- Full Bth Master Bdrm
- Separate Shwr & Tub
- High Speed Internet
Lot Information
- Sprinklers In Rear
- Sprinklers In Front
- Natural Desert Back
- Synthetic Grass Back
- Auto Timer H2o Front
- Natural Desert Front
- Auto Timer H2o Back
Property Features
- Fireplace: 2 Fireplace
- Fireplace: Exterior Fireplace
- Fireplace: Living Room
- Fireplace: Gas
Heating and Cooling
- Mini Split
- Natural Gas
- Refrigeration
- Programmable Thmstat
- Ceiling Fan(s)
Pool Information
- Variable Speed Pump
- Heated
- Private
Homeowners Association Information
- Dues: $662
Flooring
- Tile
- Wood
Exterior Features
- Low Voc Paint
- Blown Cellulose
- Brick Veneer
- Painted
- Stucco
- Frame - Wood
- Roof: Metal
Utility Information
- Sewer: Public Sewer
- Energy: Multi-Zones
School Information
- Elementary School: Desert Sun Academy
- Middle School: Sonoran Trails Middle School
- High School: Cactus Shadows High School
Parking
- Dir Entry Frm Garage
- Electric Door Opener
Stories
- 1.00000000
Living Area
- 3,196 sqft
Disclaimer: Listing Data Copyright 2025 Arizona Regional Multiple Listing Service, Inc. All Rights reserved
Information Deemed Reliable but not Guaranteed.
ARMLS Last Updated: 6/6/25 12:42.
Information Deemed Reliable but not Guaranteed.
ARMLS Last Updated: 6/6/25 12:42.





Description