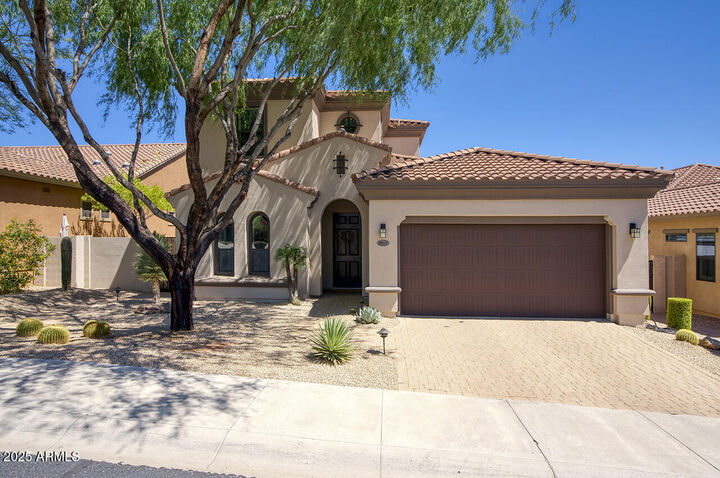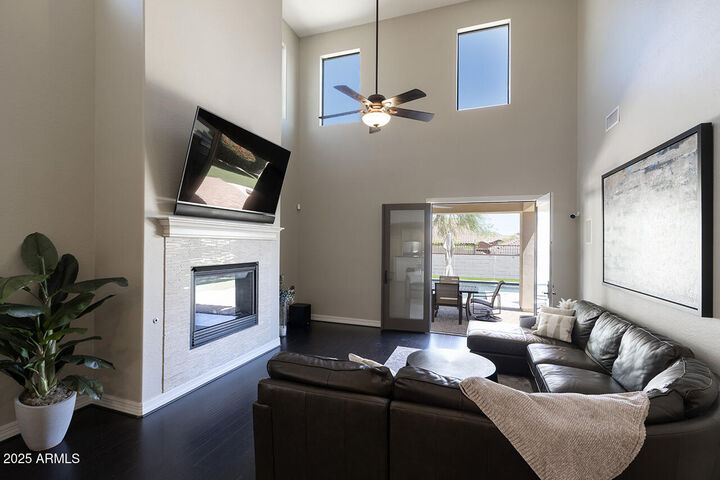


18515 N 97th Way Scottsdale, AZ 85255

Description
6860445
$4,440
7,894 SQFT
Single-Family Home
2012
Mountain(s)
Maricopa County
Listed By
Arizona Regional MLS
Last checked Jan 12 2026 at 7:28 AM GMT+0000
- Vaulted Ceiling(s)
- Eat-In Kitchen
- High Speed Internet
- Pantry
- Full Bth Master Bdrm
- Kitchen Island
- Double Vanity
- Separate Shwr & Tub
- Master Downstairs
- Granite Counters
- Smart Home
- Cul-De-Sac
- Desert Back
- Desert Front
- Auto Timer H2o Front
- Auto Timer H2o Back
- Synthetic Grass Back
- Fireplace: Family Room
- Natural Gas
- Central Air
- Ceiling Fan(s)
- Dues: $415
- Carpet
- Tile
- Wood
- Stucco
- Painted
- Wood Frame
- Roof: Tile
- Sewer: Public Sewer
- Energy: Multi-Zones
- Elementary School: Copper Ridge School
- Middle School: Copper Ridge School
- High School: Chaparral High School
- Garage Door Opener
- 2.00000000
- 3,196 sqft
Estimated Monthly Mortgage Payment
*Based on Fixed Interest Rate withe a 30 year term, principal and interest only
Listing price
Down payment
Interest rate
%Information Deemed Reliable but not Guaranteed.
ARMLS Last Updated: 1/11/26 23:28.



This home displays chic modern finishes throughout the spacious great room, with first floor master plus additional ensuite bedroom, and a spacious dining/flex room off great room. Lux kitchen features include generous eat-in island, stylish custom white cabinets, and granite countertops. Sophisticated spa-like primary bath offers open glass shower and marble tile surrounds, and a generous master closet. Enjoy picturesque mountain views in the resort style backyard yard with a covered patio, pebble tech pool with baja shelf, turfed area, and BBQ island.
Windgate Ranch is a premier guard-gated community nestled against the stunning McDowell Mountains, offering luxury homes, resort-style amenities, and a vibrant neighborhood atmosphere. With spacious, modern floor plans and high-end finishes, every home is designed for comfort, elegance, and Arizona living. Enjoy exclusive access to a private clubhouse, resort-style pools & spa, fitness center, sports courts, playgrounds, and miles of scenic walking and biking trails. The 24/7 staffed guard gate ensures privacy and peace of mind, while community events and social gatherings foster a true sense of connection among neighbors. Located just minutes from top-rated schools, upscale shopping, dining, golf, and hiking, Windgate Ranch offers the perfect balance of natural beauty and city convenience.