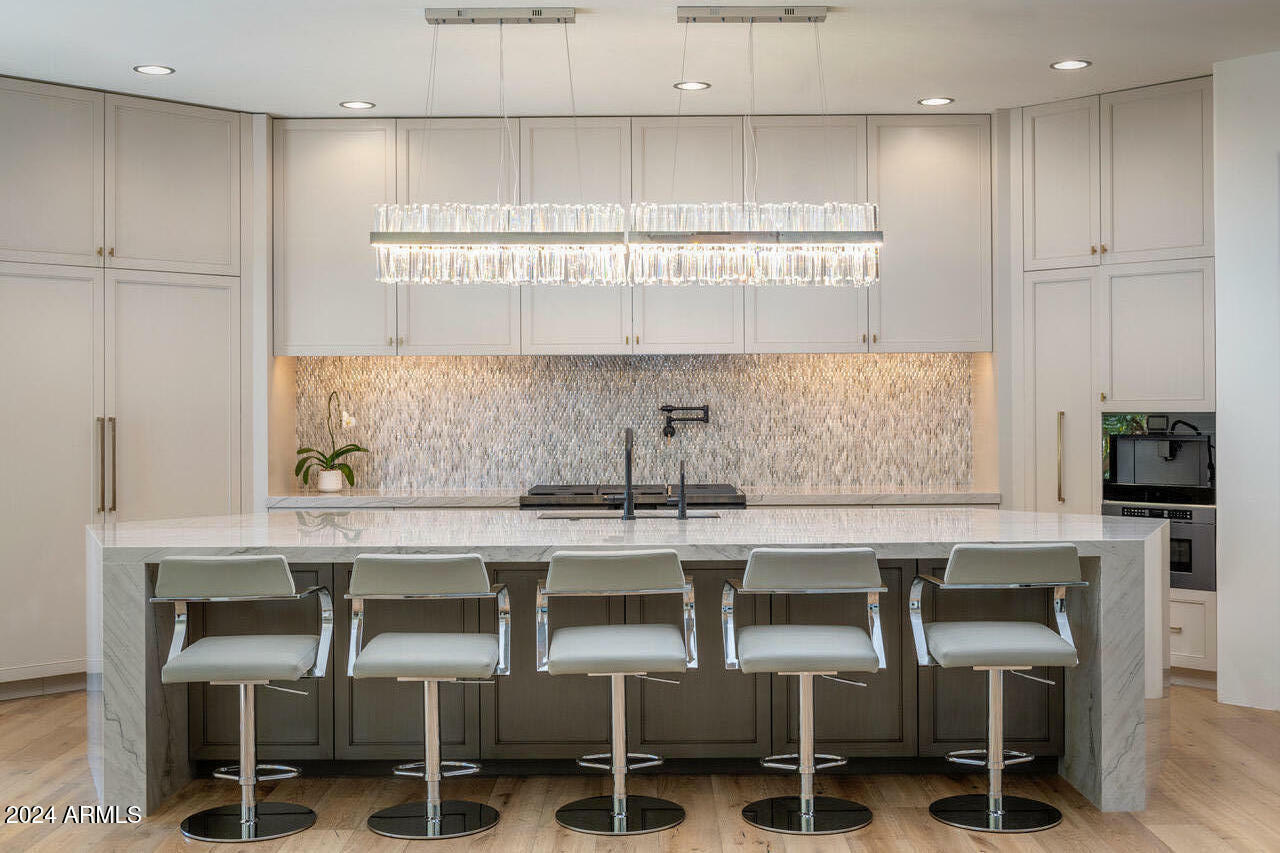


28145 N 91st Street Scottsdale, AZ 85262

Description
6653911
$14,241
3.81 acres
Single-Family Home
2003
City Lights, Mountain(s)
Maricopa County
Listed By
Arizona Regional MLS
Last checked Apr 20 2025 at 7:45 AM GMT+0000
- Master Downstairs
- Breakfast Bar
- Soft Water Loop
- Wet Bar
- Kitchen Island
- Pantry
- 2 Master Baths
- Bidet
- Double Vanity
- Full Bth Master Bdrm
- Separate Shwr & Tub
- Tub With Jets
- High Speed Internet
- Sprinklers In Rear
- Sprinklers In Front
- Desert Back
- Desert Front
- Synthetic Grass Back
- Auto Timer H2o Front
- Auto Timer H2o Back
- Fireplace: 3+ Fireplace
- Fireplace: Two Way Fireplace
- Fireplace: Family Room
- Fireplace: Living Room
- Fireplace: Master Bedroom
- Fireplace: Gas
- Natural Gas
- Central Air
- Ceiling Fan(s)
- Heated
- Private
- Dues: $1050
- Stone
- Wood
- Stucco
- Wood Frame
- Brick Veneer
- Painted
- Stone
- Roof: Concrete
- Roof: Foam
- Sewer: Septic In & Cnctd, Septic Tank
- Energy: Multi-Zones
- Elementary School: Desert Sun Academy
- Middle School: Sonoran Trails Middle School
- High School: Cactus Shadows High School
- Garage Door Opener
- Extended Length Garage
- Direct Access
- Circular Driveway
- Attch'D Gar Cabinets
- Over Height Garage
- Temp Controlled
- 2.00000000
- 9,607 sqft
Estimated Monthly Mortgage Payment
*Based on Fixed Interest Rate withe a 30 year term, principal and interest only
Listing price
Down payment
Interest rate
%Information Deemed Reliable but not Guaranteed.
ARMLS Last Updated: 4/20/25 00:45.



Upgrades:
Concrete Tile Roof (2020)
Painted- Exterior & Interior (2020)
Two tankless water heaters (2020)
HVAC (total-9)
o West Wing (2 units) 2020 + 2017
o East Wing (4 units) 2020, 2021, 2013, 2002
o Casita (2020)
o 10ft. garage mini split added (2020) This area is not included in square footage of the home.
o Studio
Over 7,000 square feet of Mediterranean 8 Wide French Oak Wood Floors (2020)
Full Kitchen Remodel & Re-Design- (2020)
o Dacor appliances (30 freezer & refrigerator, 48 dual-fuel range, 24 built in microwave drawer), 24 JennAir built-in coffee system & dual Kitchen Aid dishwashers
o Reverse osmosis system with Blanco undermount double bowl kitchen sink w/garbage disposal Brizo plumbing
o Expanded pantry & redesign layout to add beverage refrigerator and custom shelving
o Door added from kitchen to patio
Family Room- (2020)
o Redesigned feature wall, inclusive of a built-in temperature control wine cellar which holds 200+ bottles
o Bluetooth controlled napoleon linear gas fireplace built into a large piece of book matched natural stone, wrapped in custom walnut wood panels down the sides, and TV wall.
Media Room/Theater Bar -(2020)
o Redesign and remodel of feature wall - complete with 10' closed custom cabinet walls on either side of TV feature and custom steel valances on each side
o Fireplace remodel with gray carved tile to mirror the TV feature wall
o Waterfall quartzite stone on bar top plumbing by Brizo and Blanco
o KitchenAid ice maker (2023)
Guest Bath 1 & 2- (2020)
o Full bath remodel in each - thoughtfully designed by interior designer.
o Brushed nickel Grohe plumbing.
o Detailed design tile work throughout both bathrooms.
Great Room-(2020)
o White Hunan marble fireplace with white marble panels & marble tiles around the border
More Interior-(2020)
o Automatic Shades - 110vt motorized roller shades added throughout home
o Upgraded both the AV & electrical systems in the home
o Upgraded security system throughout entire property. Replaced keypads, new motion detectors, smoke detectors & wireless receivers
Garages -(2020)
o Each garage motor, springs and rollers have been upgraded
o Replaced weather seals around all garages
o Added storm shield at base of each garage door
o 10' garage transformed into a temperature controlled/insulated storage unit
o Architect's conceptual rendering for stand-alone building (1,815sf)
Exterior (2020)
o 1400sf+ of artificial turf (K9Grass by ForeverLawn)
o Two new pool pumps & filters
o Replaced pool/spa heater
o Water feature water submersible pump (2023)
o Refreshed and added new vegetation to the grounds- both front and back
o New partial irrigation drip line work & new irrigation valves around property
o New outdoor TV to back patio
o Two large outdoor ceiling fans to back patios
o Two large motorized roller shades to patio along columns
o Upgraded and added lighting around entire property
o Custom bistro light poles added to backyard for ambiance