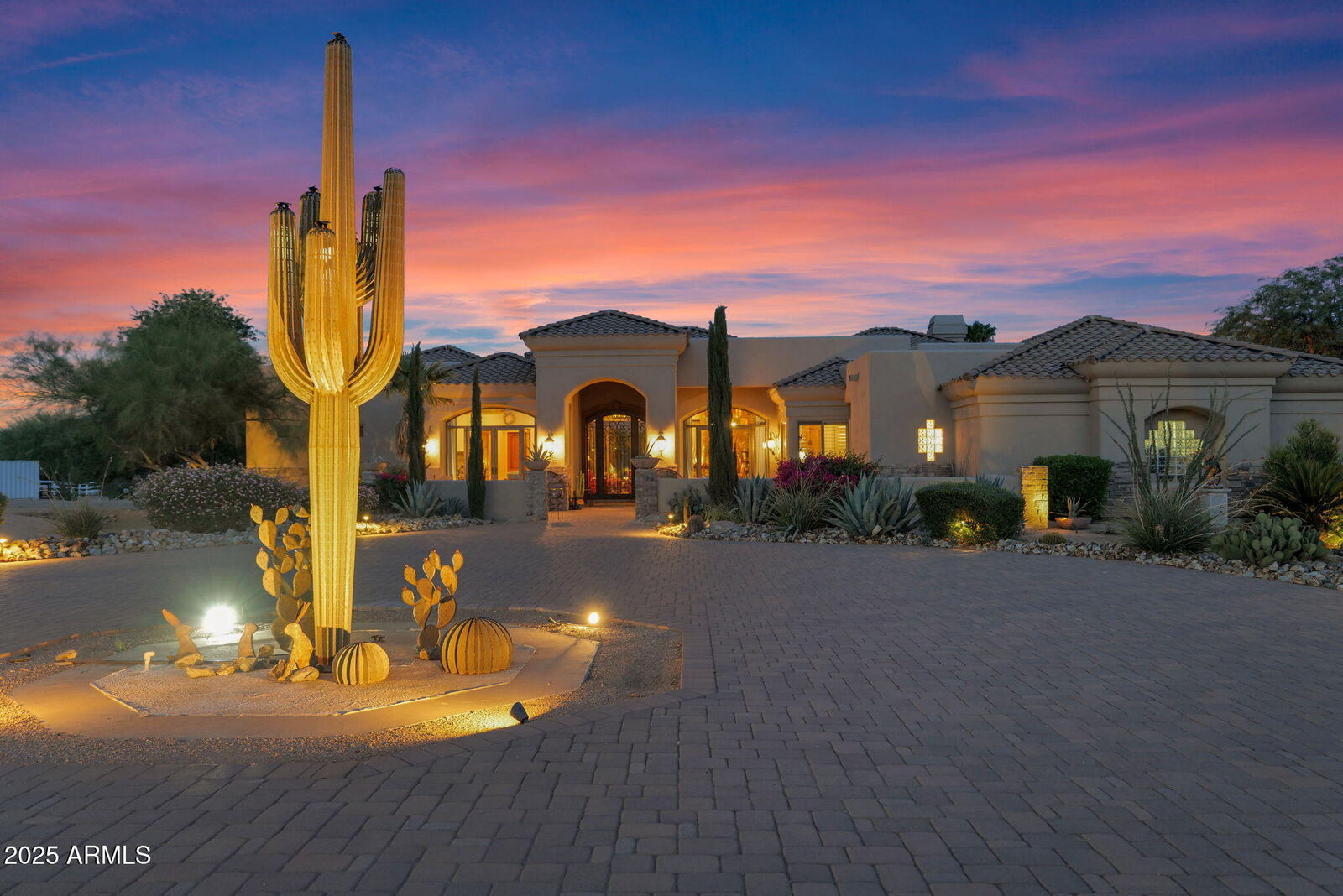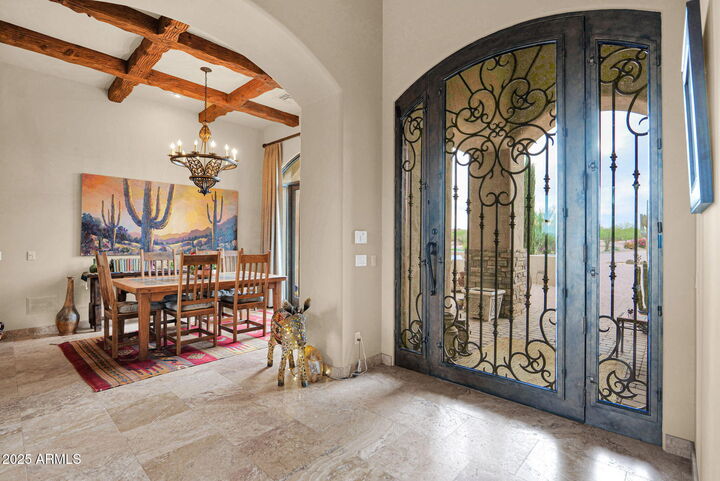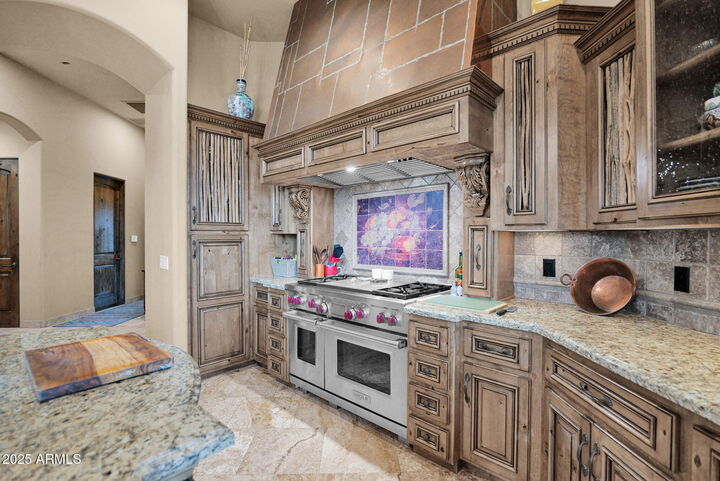


30709 N 149th Street Scottsdale, AZ 85262
Description
6913933
$4,035
10 acres
Single-Family Home
2006
Santa Barbara/Tuscan
Maricopa County
Listed By
Arizona Regional MLS
Last checked Jan 11 2026 at 9:53 PM GMT+0000
- Vaulted Ceiling(s)
- Roller Shields
- No Interior Steps
- Breakfast Bar
- Wet Bar
- Eat-In Kitchen
- High Speed Internet
- Pantry
- Full Bth Master Bdrm
- Kitchen Island
- Double Vanity
- Separate Shwr & Tub
- Granite Counters
- Desert Back
- Desert Front
- Gravel/Stone Front
- Auto Timer H2o Front
- Auto Timer H2o Back
- Synthetic Grass Back
- Gravel/Stone Back
- Fireplace: Exterior Fireplace
- Fireplace: Family Room
- Fireplace: Master Bedroom
- Fireplace: Gas
- Fireplace: Fire Pit
- Electric
- Central Air
- Ceiling Fan(s)
- Programmable Thmstat
- Heated
- Fenced
- Outdoor
- Stucco
- Painted
- Stone
- Wood Frame
- Roof: Foam
- Roof: Tile
- Sewer: Septic Tank
- Elementary School: Black Mountain Elementary School
- Middle School: Sonoran Trails Middle School
- High School: Cactus Shadows High School
- Rv Gate
- Rv Access/Parking
- Gated
- Over Height Garage
- Circular Driveway
- Garage Door Opener
- Extended Length Garage
- 1.00000000
- 5,490 sqft
Estimated Monthly Mortgage Payment
*Based on Fixed Interest Rate withe a 30 year term, principal and interest only
Listing price
Down payment
Interest rate
%Information Deemed Reliable but not Guaranteed.
ARMLS Last Updated: 1/11/26 13:53.



The main residence blends comfort with entertainment: a chef's kitchen with top-tier appliances and a temperature-controlled wine room, plus a dedicated pool room and private movie theater. Outdoors, the resort-style backyard boasts a heated pool and spa, surrounded by expansive patios perfect for gatherings.
This is more than a homeit's a lifestyle designed for equestrian living at its finest.