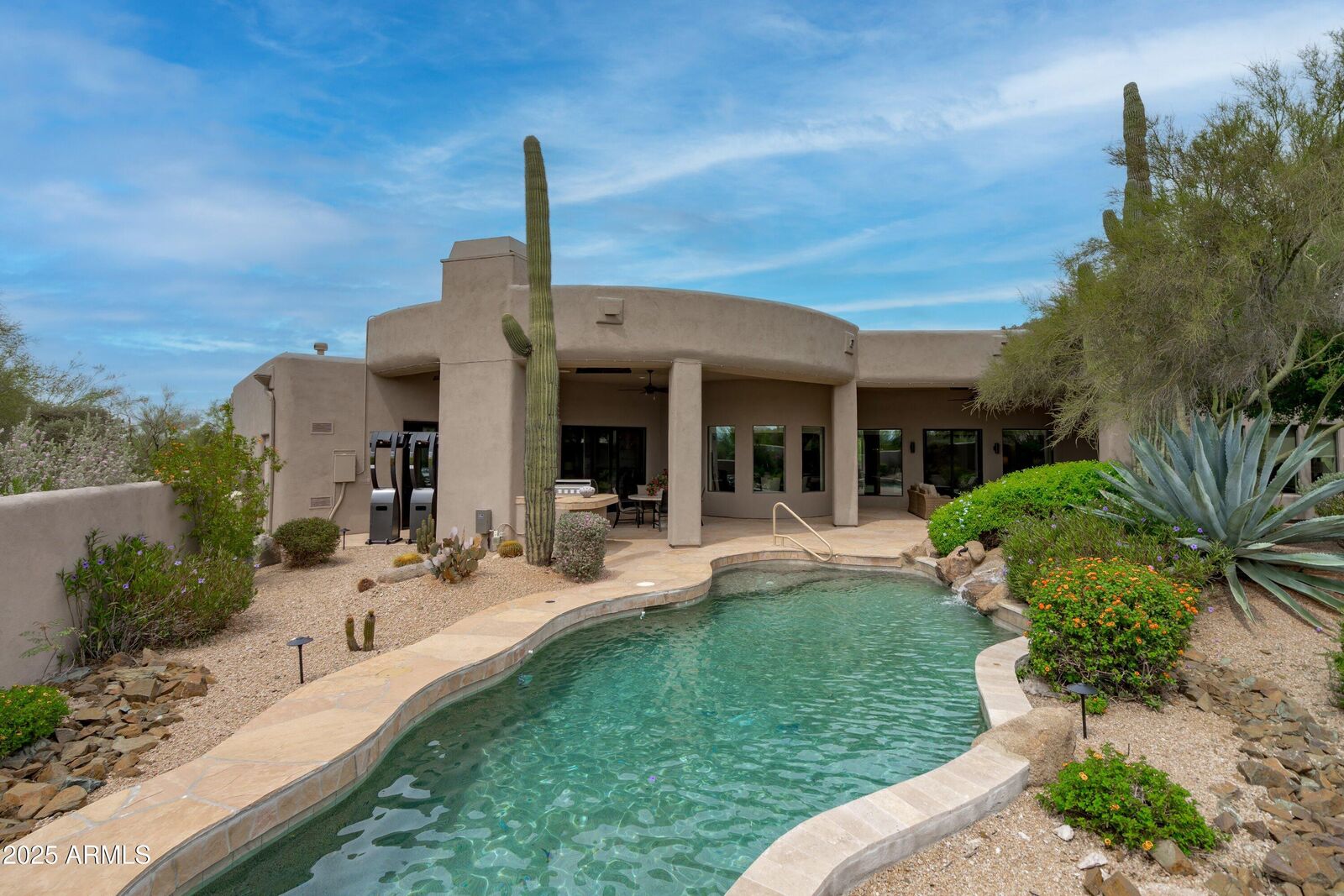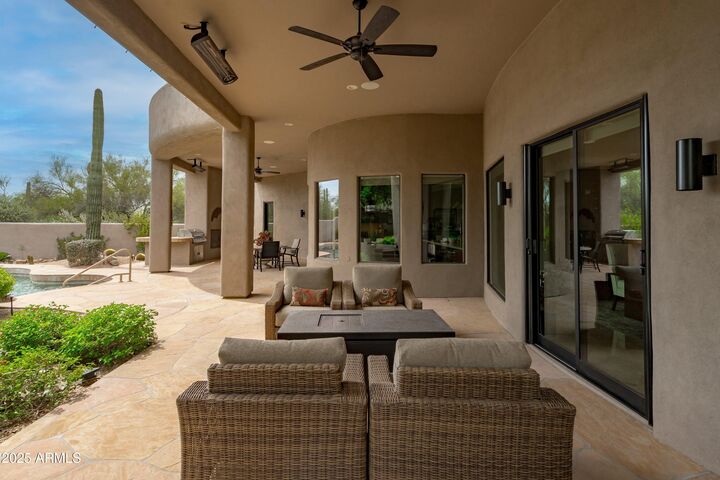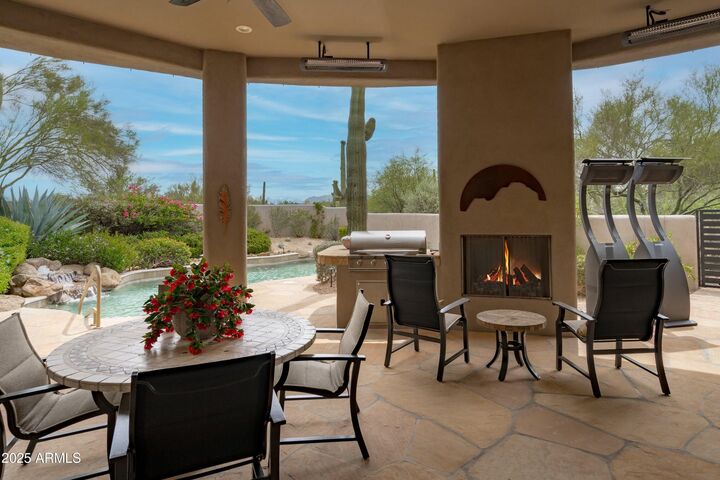


Sold
Listing Courtesy of: Arizona Regional MLS / Russ Lyon Sotheby's International Realty / Courtney Woods Olson / Stacy Paluscio
8300 E Dixileta Drive 304 Scottsdale, AZ 85266
Sold on 12/22/2025
$2,463,329 (USD)
MLS #:
6927098
6927098
Taxes
$4,347
$4,347
Lot Size
0.96 acres
0.96 acres
Type
Single-Family Home
Single-Family Home
Year Built
2002
2002
Views
Mountain(s)
Mountain(s)
County
Maricopa County
Maricopa County
Listed By
Courtney Woods Olson, Russ Lyon Sotheby's International Realty
Stacy Paluscio, Russ Lyon Sotheby's International Realty
Stacy Paluscio, Russ Lyon Sotheby's International Realty
Bought with
Bob Martz, Compass
Bob Martz, Compass
Source
Arizona Regional MLS
Last checked Jan 22 2026 at 5:29 PM GMT+0000
Arizona Regional MLS
Last checked Jan 22 2026 at 5:29 PM GMT+0000
Bathroom Details
Interior Features
- Central Vacuum
- No Interior Steps
- Eat-In Kitchen
- High Speed Internet
- Pantry
- Full Bth Master Bdrm
- Kitchen Island
- Separate Shwr & Tub
- Granite Counters
- Smart Home
Lot Information
- Sprinklers In Rear
- Sprinklers In Front
- Desert Back
- Desert Front
Heating and Cooling
- Natural Gas
- Central Air
Pool Information
- Heated
- Outdoor
Homeowners Association Information
- Dues: $770
Flooring
- Carpet
- Wood
- Stone
Exterior Features
- Stucco
- Painted
- Wood Frame
- Roof: Foam
Utility Information
- Sewer: Public Sewer
School Information
- Elementary School: Black Mountain Elementary School
- Middle School: Sonoran Trails Middle School
- High School: Cactus Shadows High School
Parking
- Garage Door Opener
- Direct Access
Stories
- 1.00000000
Living Area
- 4,576 sqft
Listing Price History
Date
Event
Price
% Change
$ (+/-)
Oct 01, 2025
Listed
$2,600,000
-
-
Disclaimer: Listing Data Copyright 2026 Arizona Regional Multiple Listing Service, Inc. All Rights reserved
Information Deemed Reliable but not Guaranteed.
ARMLS Last Updated: 1/22/26 09:29.
Information Deemed Reliable but not Guaranteed.
ARMLS Last Updated: 1/22/26 09:29.




Description