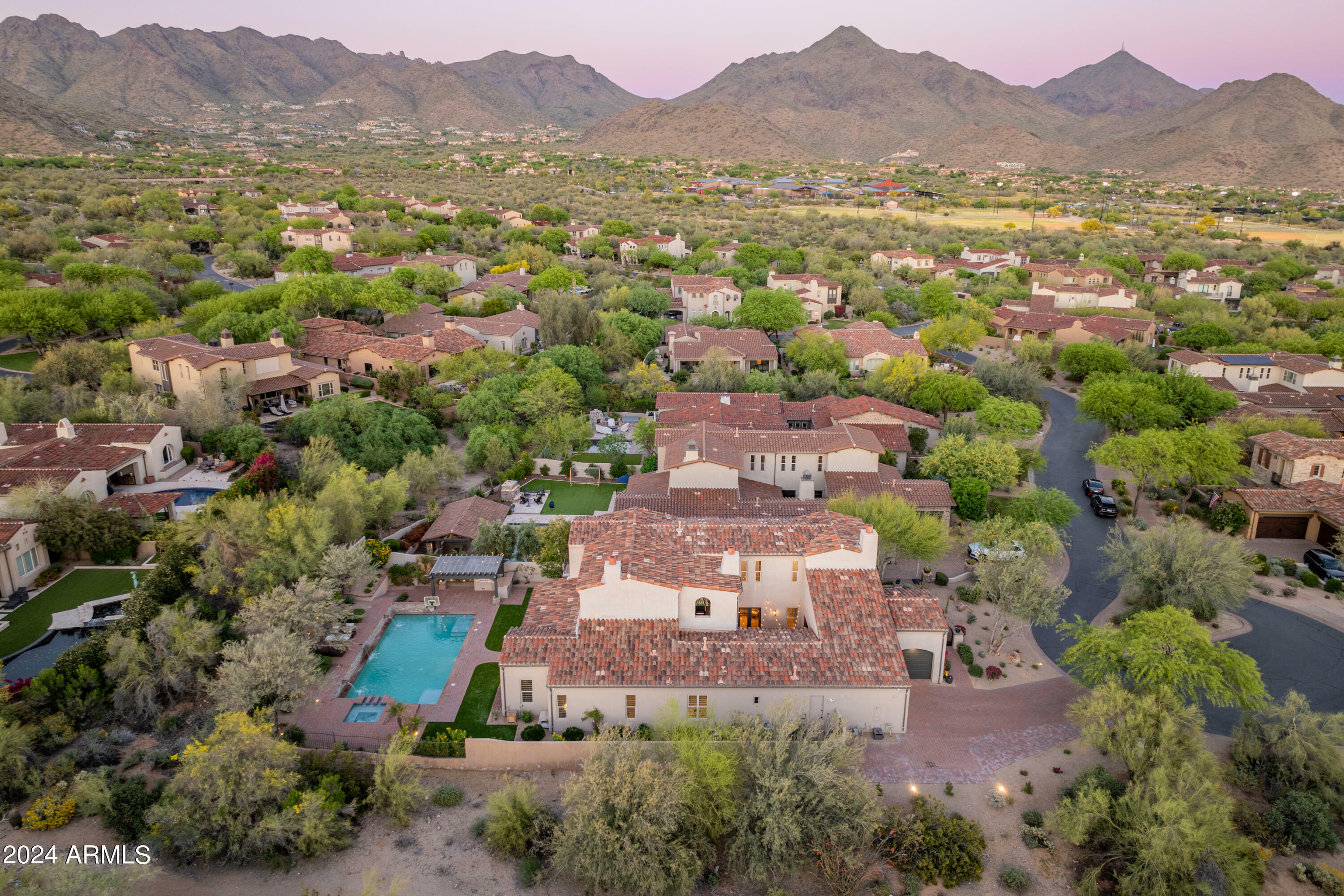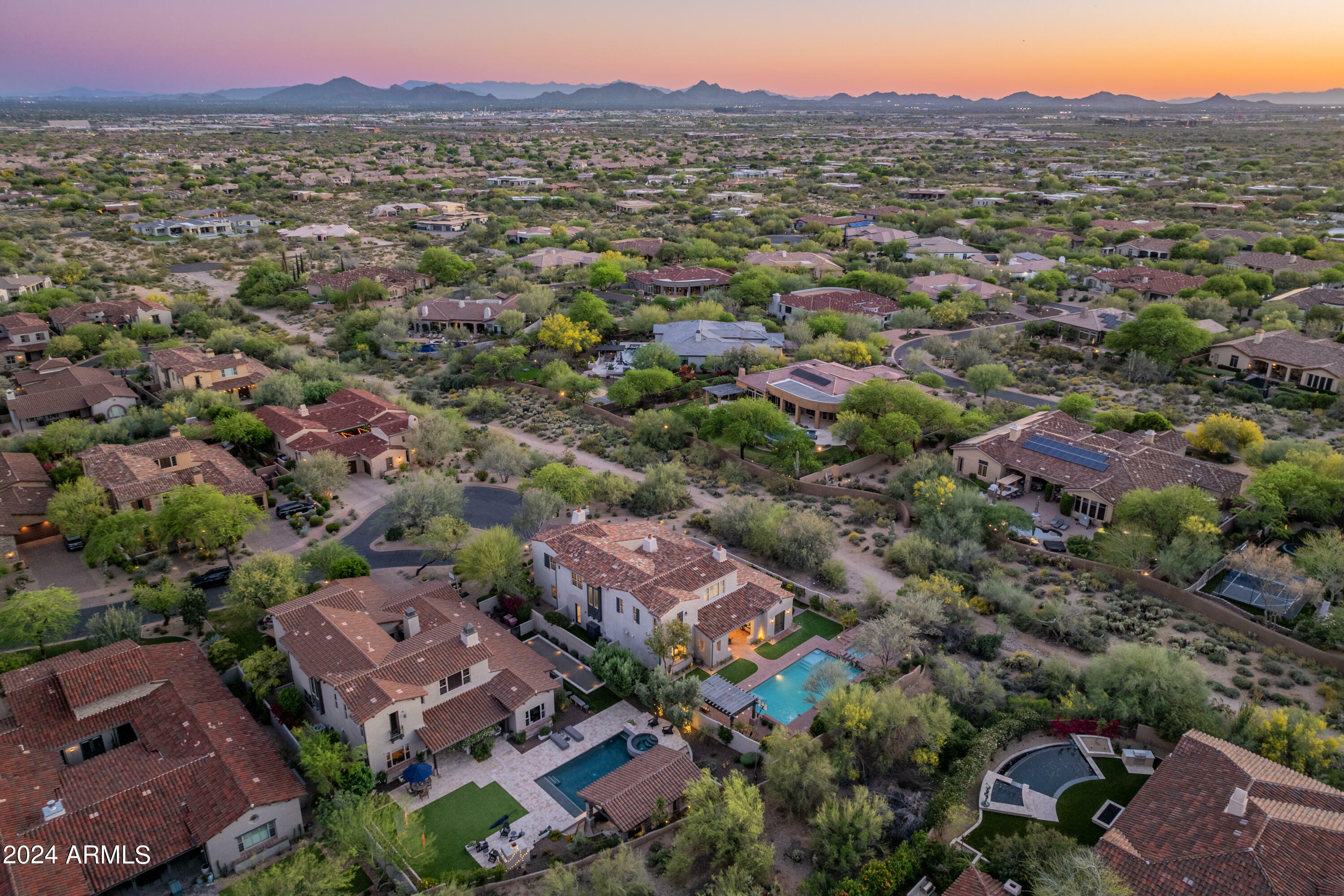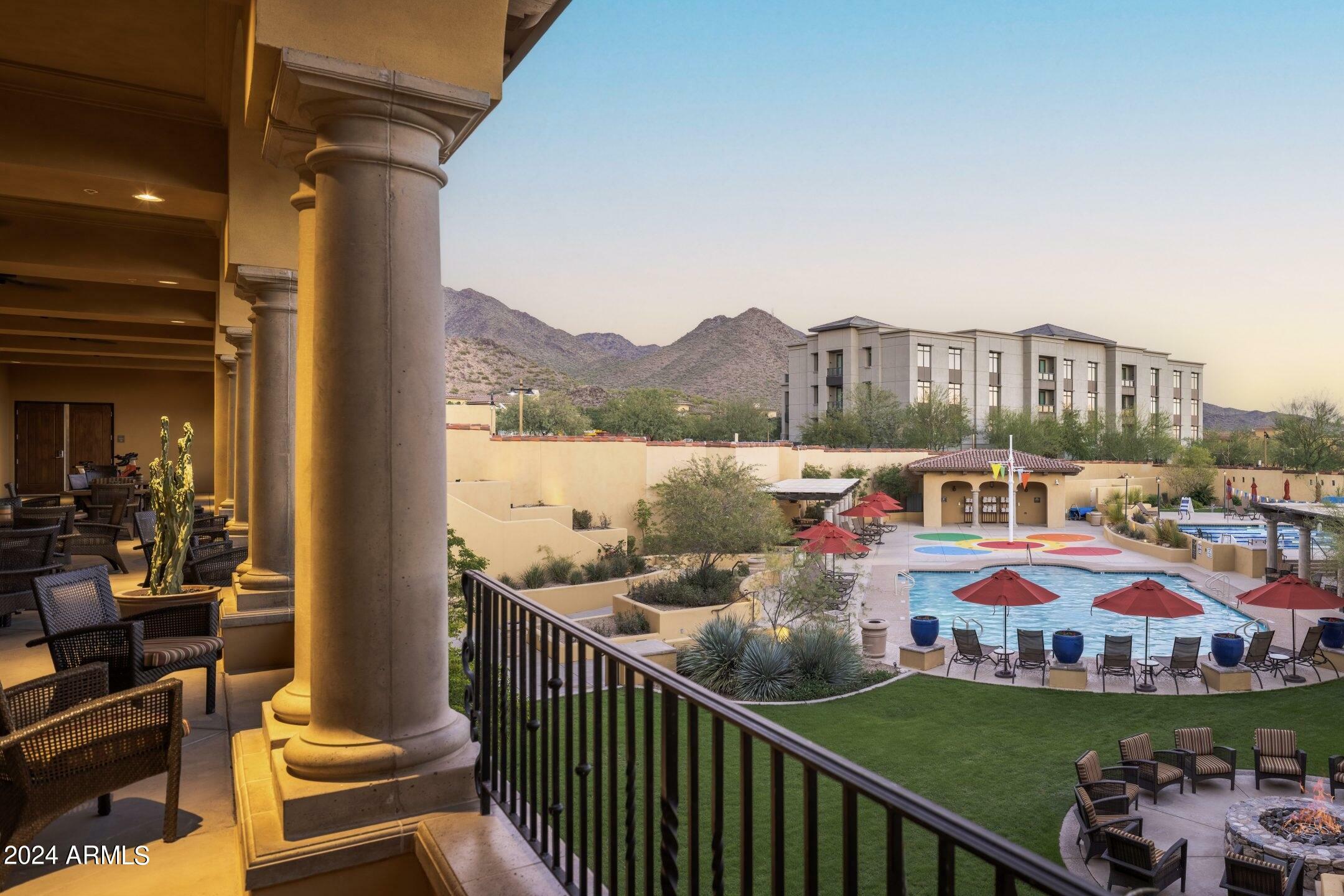


Listing Courtesy of: Arizona Regional MLS / Goddes Homes
9606 E Chino Drive Scottsdale, AZ 85255
Sold (52 Days)
$3,412,500
Description
MLS #:
6697540
6697540
Taxes
$8,968
$8,968
Lot Size
0.31 acres
0.31 acres
Type
Single-Family Home
Single-Family Home
Year Built
2005
2005
Style
Ranch, Spanish, Santa Barbara/Tuscan
Ranch, Spanish, Santa Barbara/Tuscan
Views
Mountain(s)
Mountain(s)
County
Maricopa County
Maricopa County
Listed By
Brad a Goddes, Goddes Homes
Bought with
Bill Bulaga, Russ Lyon Sotheby's International Realty
Bill Bulaga, Russ Lyon Sotheby's International Realty
Source
Arizona Regional MLS
Last checked Jun 9 2025 at 8:28 PM GMT+0000
Arizona Regional MLS
Last checked Jun 9 2025 at 8:28 PM GMT+0000
Bathroom Details
Interior Features
- High Speed Internet
- Double Vanity
- Master Downstairs
- Eat-In Kitchen
- Breakfast Bar
- 9+ Flat Ceilings
- Kitchen Island
- Bidet
- Full Bth Master Bdrm
- Separate Shwr & Tub
Lot Information
- Sprinklers In Rear
- Sprinklers In Front
- Desert Back
- Desert Front
- Cul-De-Sac
- Synthetic Grass Back
- Auto Timer H2o Front
- Auto Timer H2o Back
Property Features
- Fireplace: 3+ Fireplace
- Fireplace: Two Way Fireplace
- Fireplace: Exterior Fireplace
- Fireplace: Family Room
- Fireplace: Gas
Heating and Cooling
- Natural Gas
- Central Air
- Ceiling Fan(s)
- Programmable Thmstat
Pool Information
- Private
Homeowners Association Information
- Dues: $340
Flooring
- Tile
- Wood
Exterior Features
- Stucco
- Wood Frame
- Painted
- Roof: Tile
- Roof: Concrete
Utility Information
- Sewer: Public Sewer
School Information
- Elementary School: Copper Ridge Elementary School
- Middle School: Copper Ridge Middle School
- High School: Chaparral High School
Parking
- Garage Door Opener
- Direct Access
- Attch'D Gar Cabinets
Stories
- 2.00000000
Living Area
- 5,082 sqft
Disclaimer: Listing Data Copyright 2025 Arizona Regional Multiple Listing Service, Inc. All Rights reserved
Information Deemed Reliable but not Guaranteed.
ARMLS Last Updated: 6/9/25 13:28.
Information Deemed Reliable but not Guaranteed.
ARMLS Last Updated: 6/9/25 13:28.



The Haciendas is a highly sought after gated neighborhood in the DC Ranch master planned community. DC Ranch is known for its 2 recreational clubhouses that provide everything from social gatherings to youth activities, resort style pools, state-of-the-art fitness centers, tennis/pickle-ball courts & fitness classes, private golf club, hiking trails, numerous parks, and the bustling restaurants & shops at the DC Ranch Marketplace. The Haciendas also offers a large community park, easy access to restaurants/shopping, the 101 freeway, DC Ranch Village Health Club & Spa & top Scottsdale schools (Copper Ridge K-8 & Chaparral HS). This home is a rare find and sure to impress.